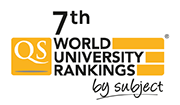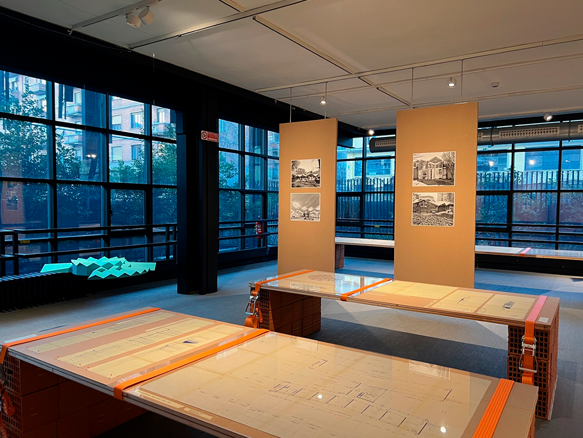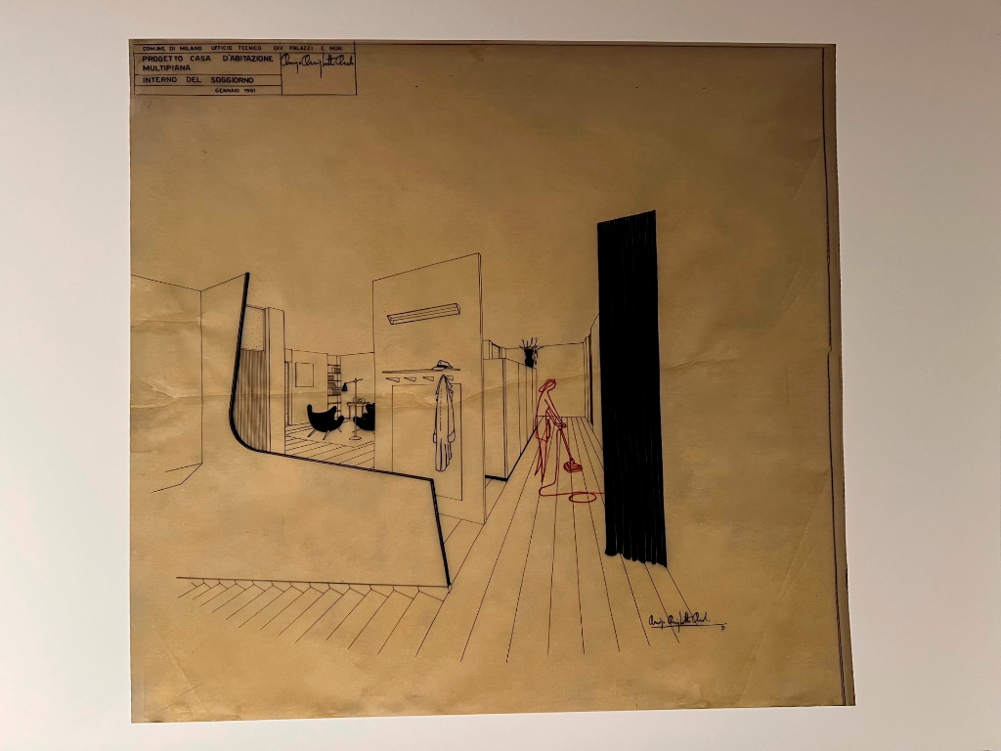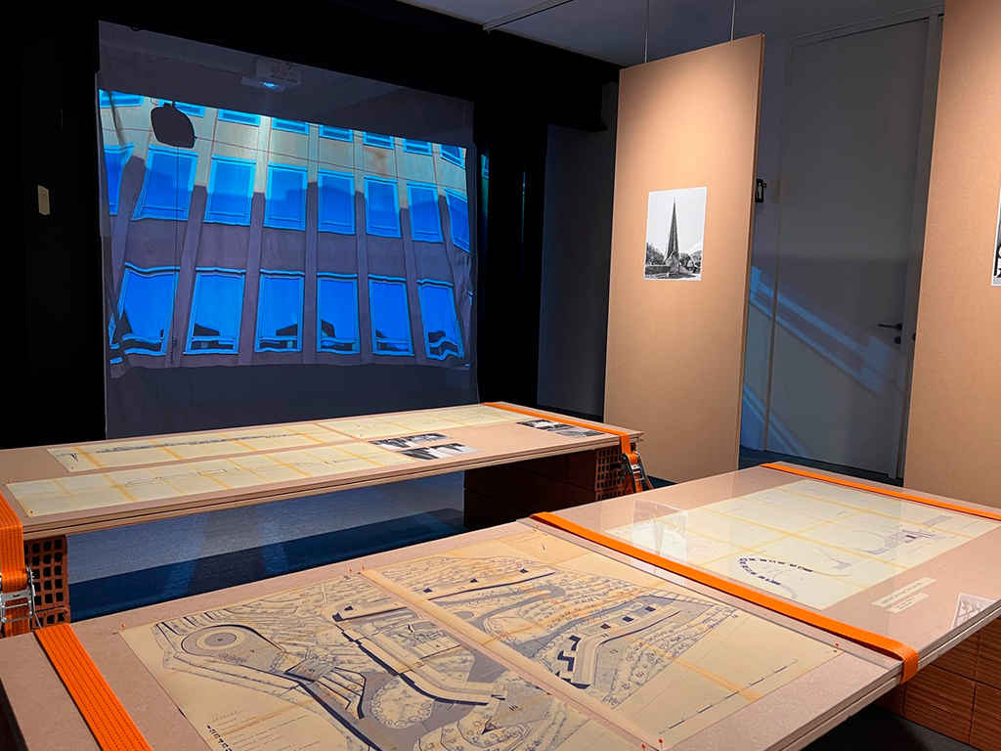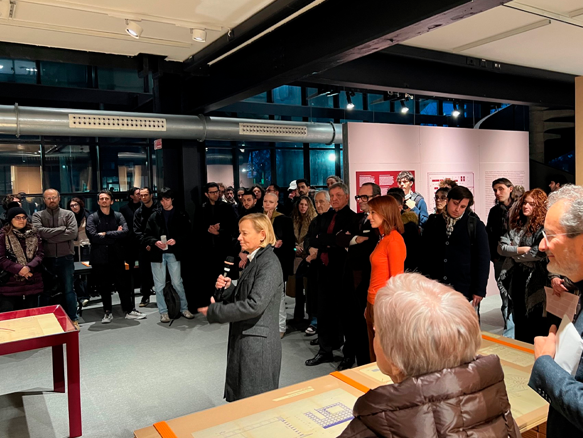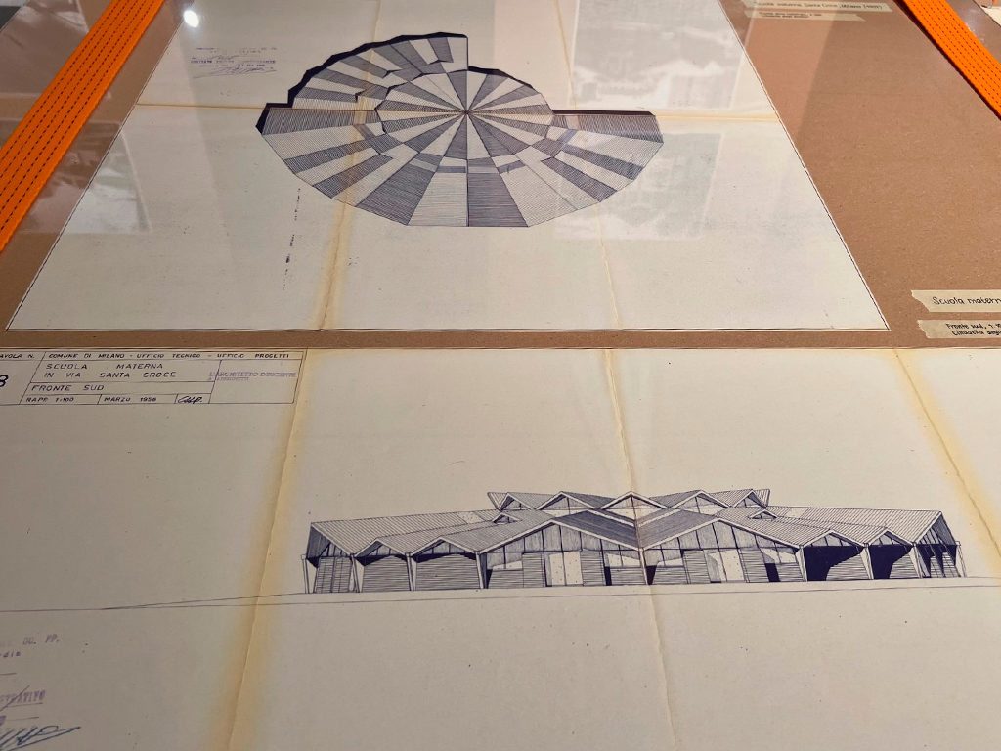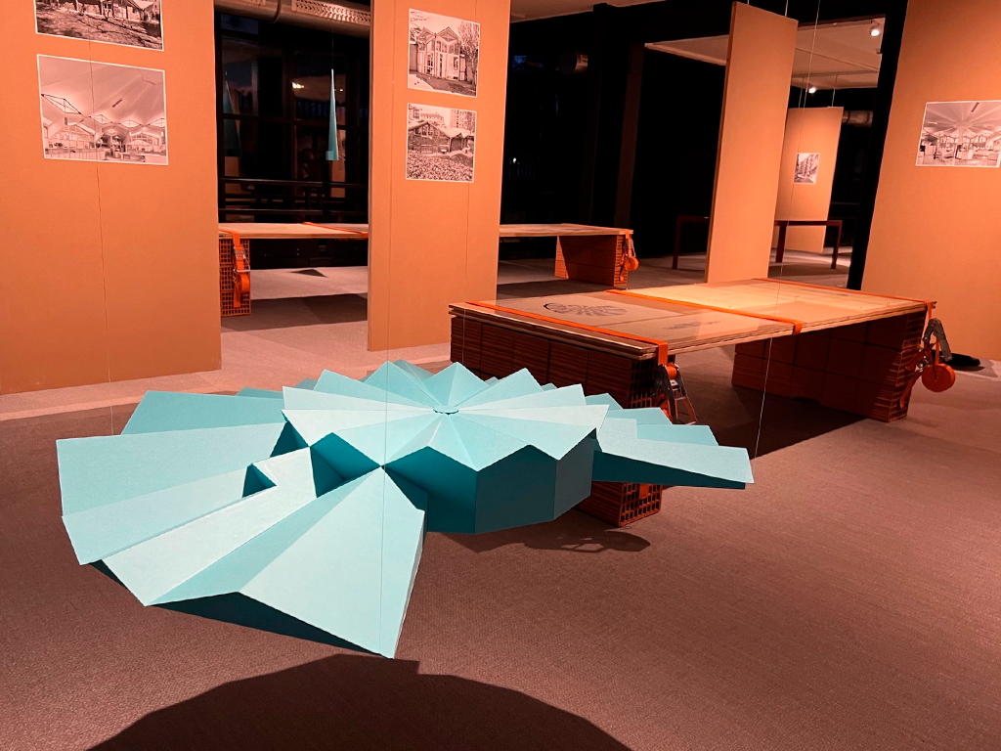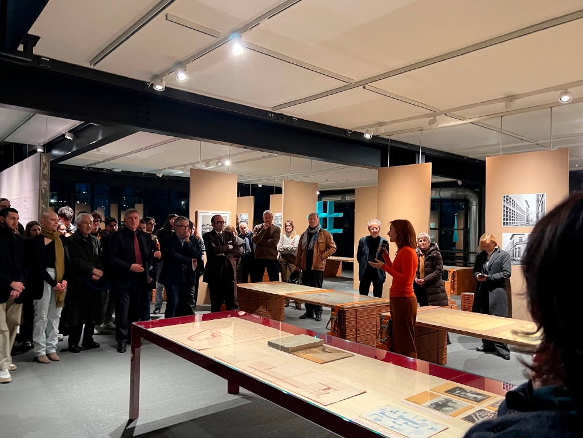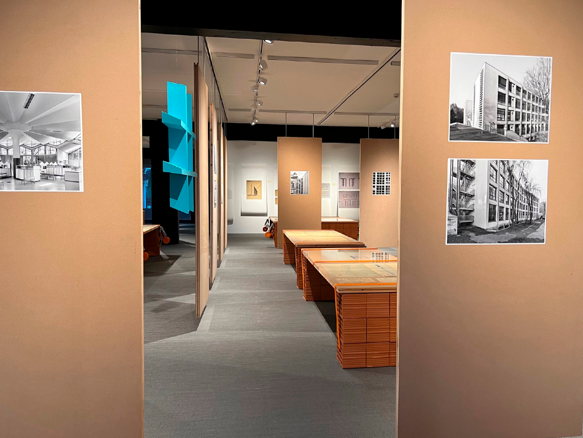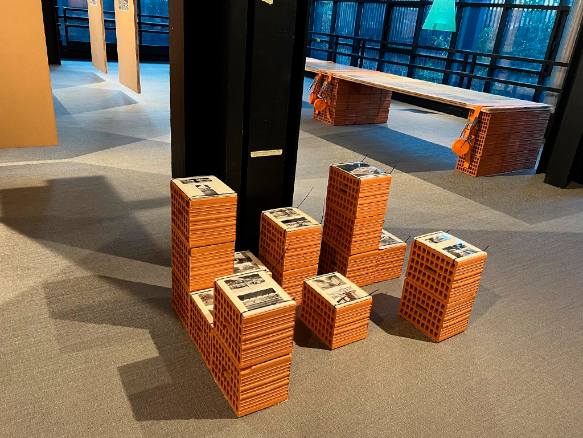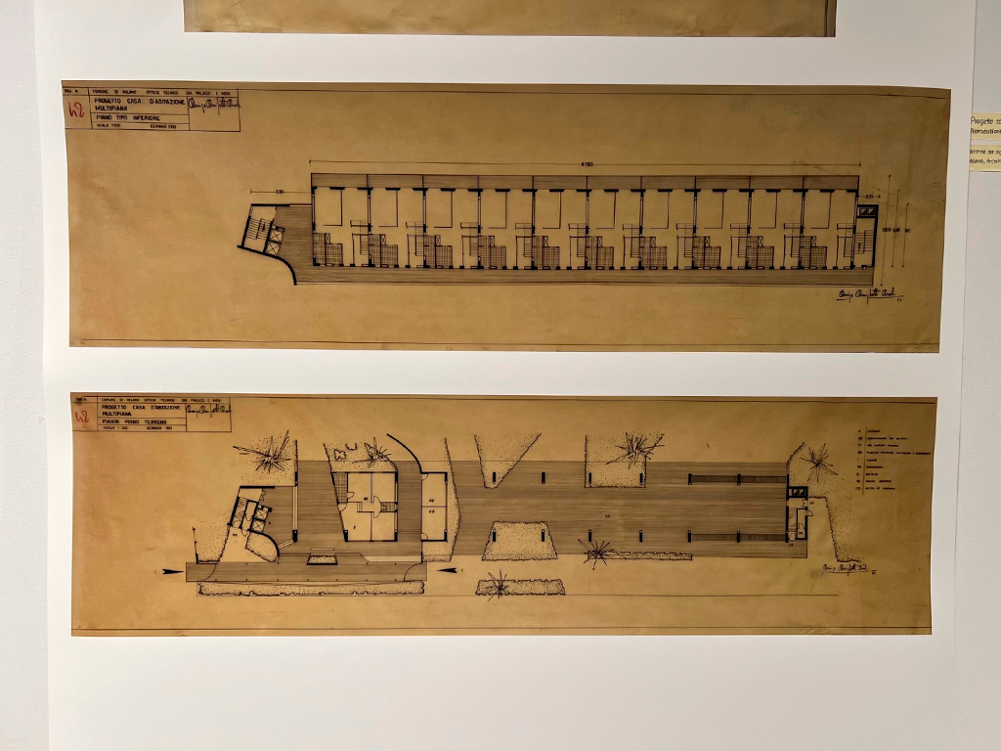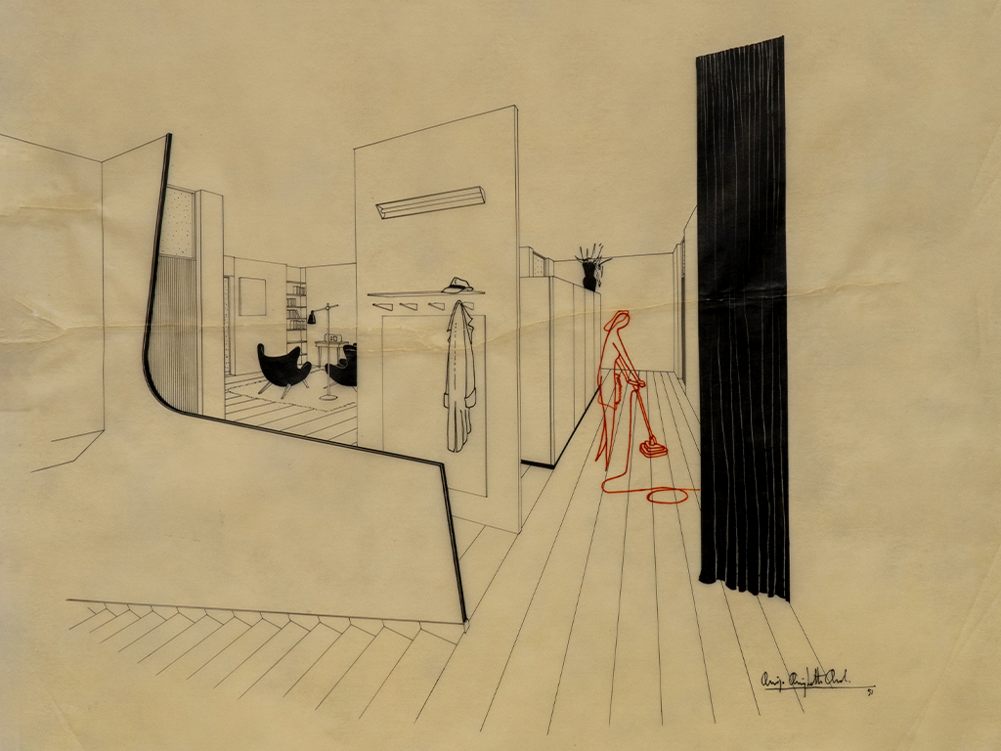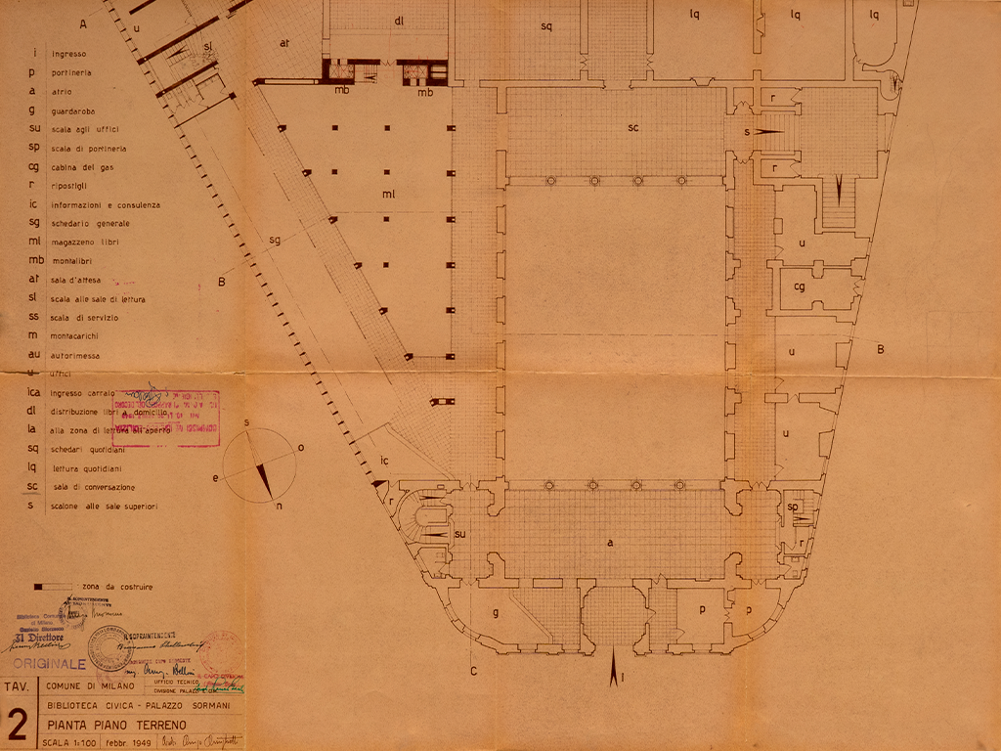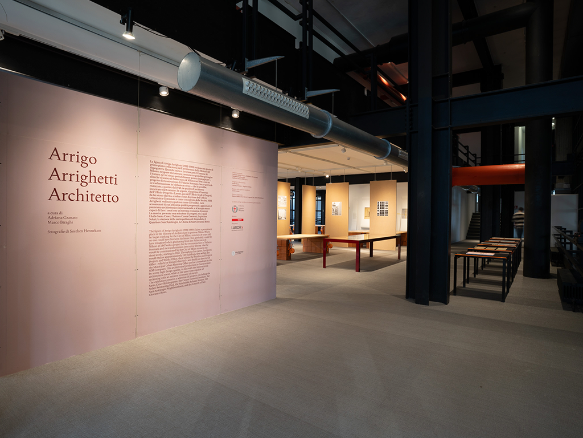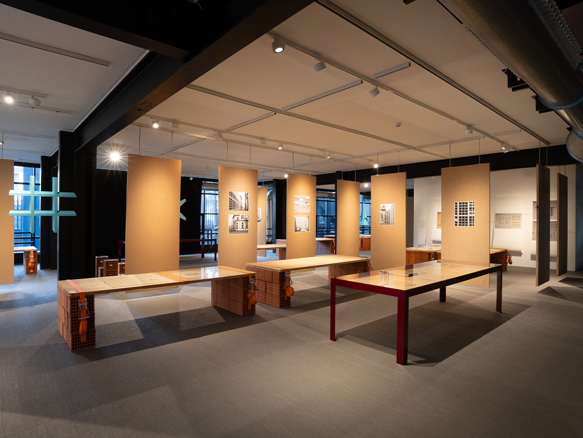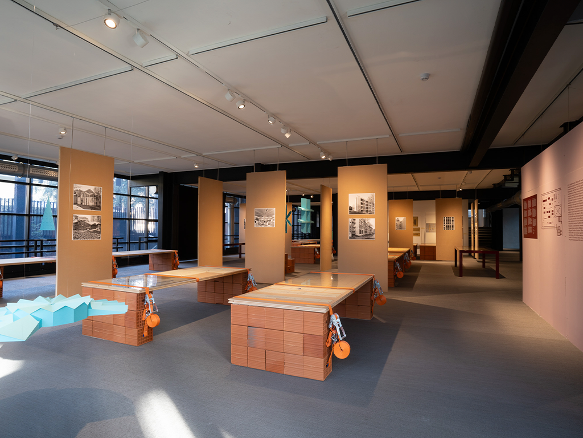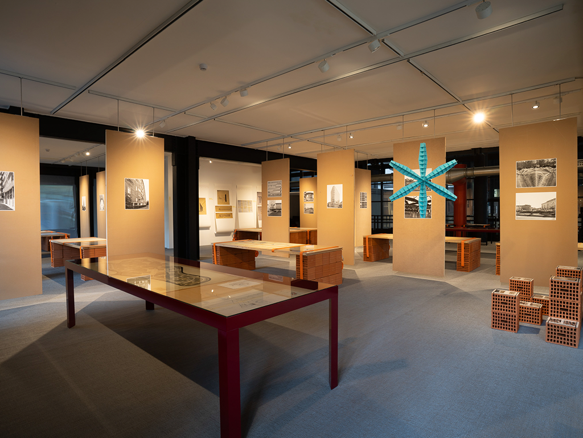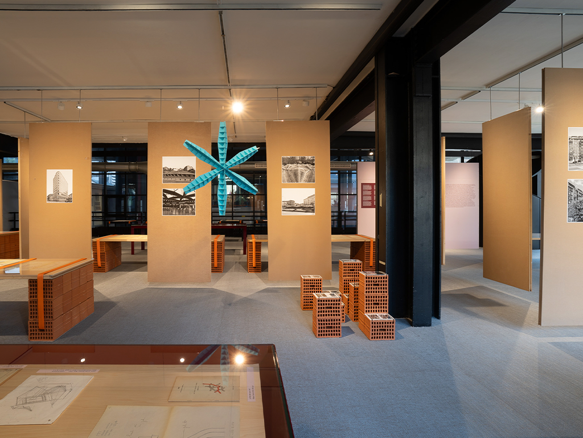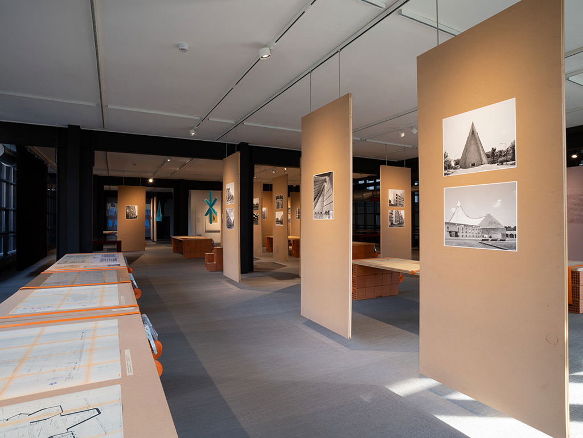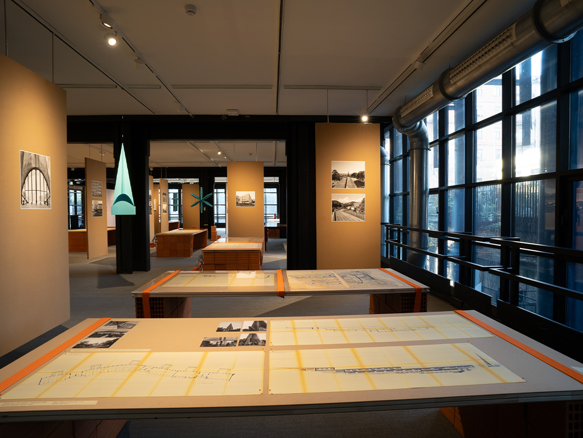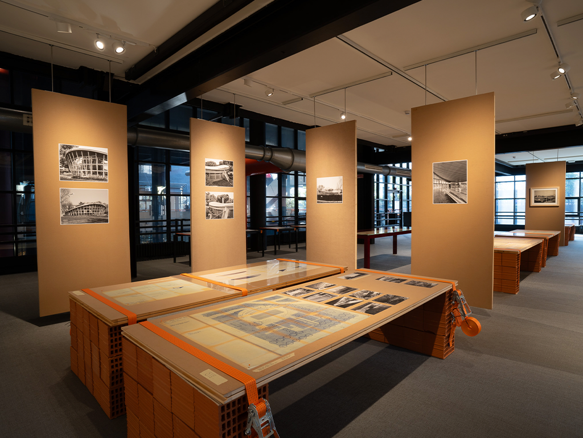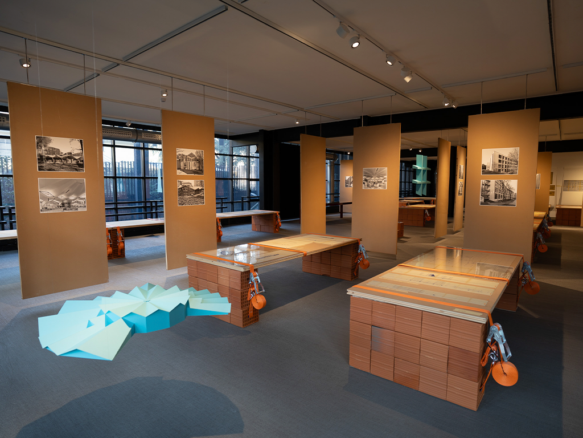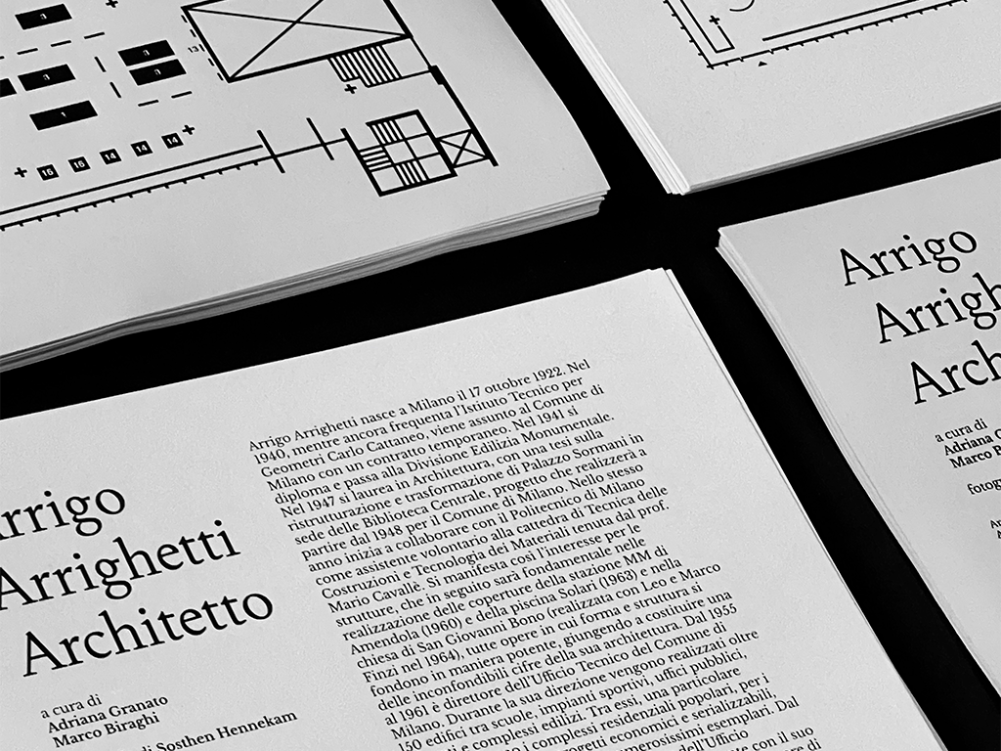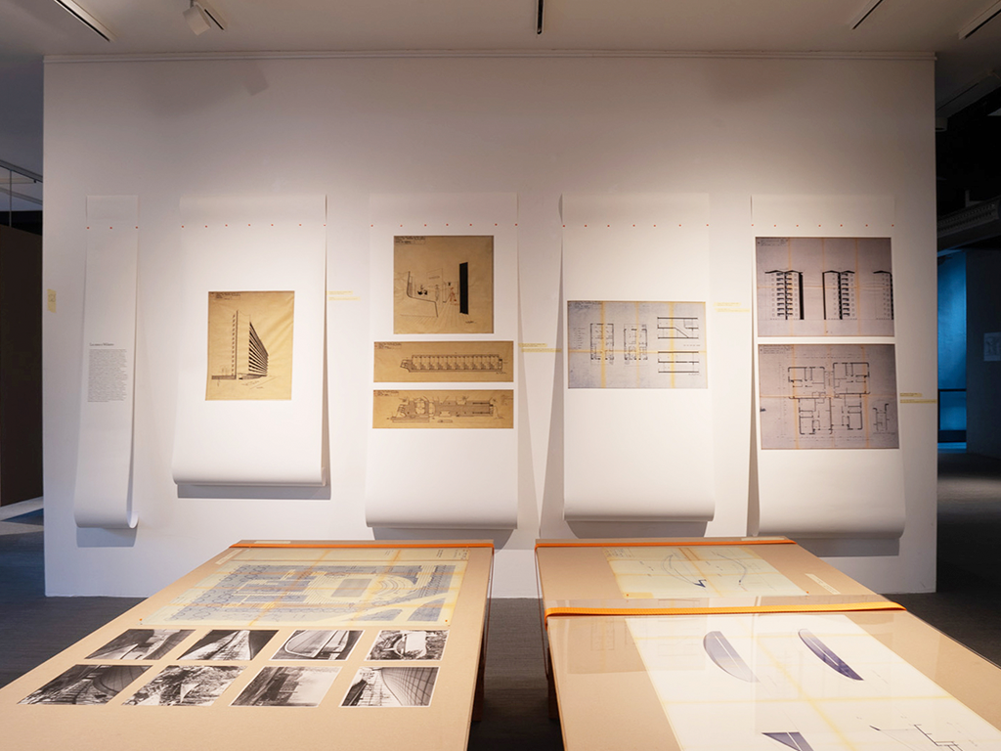”Dear Arrighetti, every time I pass by the flower highway, I mentally congratulate you on your curvilinear neighbourhood (what is it called?). Whenever you like, I will publish exciting full-page colour photos of it in Domus. You are a providential person in the city, municipality, and architecture. You go on strong with the strength of your youth.
Sincerely yours, Gio Ponti.” [Letter from Gio Ponti to Arrigo Arrighetti - 29.5.1965]
The figure of Arrigo Arrighetti (1922-1989) claims a prominent place in the history of architecture in post-war Milan. When he began working for the Milan City Council, not even 18 years old, no one could foresee his future, nor could he probably have imagined - when he graduated from the Milan Polytechnic in 1947 with a project for the reconstruction of Palazzo Sormani, which envisaged its transformation into a civic library - that he would realise it, starting in 1948, as an architect commissioned by the City Council. Subsequently, first in the Projects and Works Office, then in the Studies and Projects Office, which he directed, and finally as director of the Municipal Planning Office and as a consultant to the MM Company, Arrighetti was to realise something like 150 buildings, all of which were characterised by a very high design quality, up-to-date with the international architectural scene, and at the same time capable of coping with an extreme economy of means.
The exhibition - curated by Adriana Granato and Marco Biraghi - presents a selection of projects, including the Santa Croce Kindergarten, the Cesare Correnti Institute, the Solari swimming pool, the Amendola underground station, the Sant'Ambrogio neighbourhood, and the Church of San Giovanni Bono, presented through original drawings conserved in the Trivulziana Library of the Sforzesco Castle in Milan, and the Citadel of Archives of the City of Milan.
The figure of Arrigo Arrighetti has long been ignored by architectural critics even in his city of origin, Milan, where many of his buildings still exist. Silent and laconic, yet at the same time as ingenious as their creator, these buildings have formed the backdrop to Milan's recent history, in some cases becoming well-known symbols, even though the Milanese themselves are often unaware of their author. Although Arrighetti has close relations and much in common with the other protagonists of the 'golden age' of Milanese architecture (Gio Ponti, Franco Albini, Ignazio Gardella, Vico Magistretti, Luigi Caccia-Dominioni, among them), he did not achieve the same notoriety. This can be traced back to the circumstance that Arrighetti, for a substantial period of his life, occupied the position of architect in charge of the Building Projects Office of the City of Milan and, for this reason, had to submit to a series of restrictions - from the point of view of the intended use of his projects and the materials with which they are realised - to the constraints imposed by this role.
Not only did this role allow Arrighetti to realise an enormous number of projects, including famous residential buildings, public libraries, marketplaces, school buildings of all levels, churches, sports facilities, etc., but it also allowed him to implement construction and technological solutions that were perfectly up-to-date with the most advanced examples of international architecture.
The idea of an exhibition on Arrigo Arrighetti to be held in the Exhibition Space of the School of Architecture Urban Planning Construction Engineering of the Milan Polytechnic (an institution from which Arrighetti graduated and also taught) stems precisely from the consideration of the indispensability of giving this architect's work a proper historical-critical setting. In this way, the intention is to offer an enlarged and, at the same time, in-depth overview of his work, freeing him from the double reading that has been given to him in recent years: as a 'simple' architect in the Technical Office of the Municipality of Milan, on the one hand, and as the author of a few buildings only (in most cases the Church of San Giovanni Bono), in the sphere of superficial, purely 'fashionable' renovations, and therefore lacking any scientific rigour, on the other.
Biography. Arrigo Arrighetti was born in 1922 in Milan to a Milanese mother and a Tuscan father. His mother, who worked for the Milan City Council, helped him get a job in the municipal offices even before he turned 18 when he was studying to be a surveyor at the Cattaneo Institute in Milan. However, the surveyor's diploma, which he obtained in 1941, was not enough to allow him to follow his passion and enrol in the Faculty of Architecture at the Polytechnic, so he later attended the Brera Academy, completing his studies in 1942.
Thanks to the degree obtained at the Academy, Arrighetti could access a university career in architecture and began studying at the Milan Polytechnic in the 42/43 academic year. In 1947, he graduated with a 95/100 grade with a thesis on the reconstruction of Palazzo Sormani, a public library bombed during the Second World War. This project was the first he realised as an architect in charge of the Milan City Council, an appointment in 1948, the day after his graduation. The building, which inaugurated some of the features that would become recurrent in architect Arrighetti's production - such as the use of the square reinforced concrete grid or the zenithal illumination of large public spaces - was realised in 1949 and remains one of the most elegant examples of the juxtaposition of ancient and modern in a historical context. During his studies at the Polytechnic, and later throughout his entire career, Arrighetti demonstrated a remarkable ability, as well as a strong passion, for structural subjects: he became a voluntary assistant to the Chair of Materials Technology and Construction Technique, held by engineer and architect Mario Cavallè, from the academic year 1947/48 to 1965/66. This affinity is recognisable in the features of his architecture, which demonstrates a meticulous search for original and complex structural solutions that reveal study and inspiration drawn from international examples.
In his early years, Arrighetti designed social housing complexes of great typological variety, focusing on the functional and compositional details of the architectural elements. He also designed many public buildings, such as - among others - the Vialba municipal market (1952), the Vaccinogeno Antitubercolare Institute (1952), and the Interurban Tram Station (1952). In this period, he also began to design his first schools, a field to which he would devote much of his energy from this point onwards and for several years.
In 1954, Arrighetti was transferred to the Projects and Works Office, from which the Studies and Projects Office was detached in 1955, which he organised and directed with the collaboration of architect Francesco Missaglia, his university classmate and trusted collaborator. The Office, set up to study the founding design criteria in the vast field of municipal building, would be directed by Arrighetti until 1961: passionate and intelligent, the architect led the Office to become a lively and avant-garde reality, constructing more than 150 buildings and becoming an example for many Italian cities. In the same years, from 1956 to 1959, he became a consultant to the MM Company for the design and furnishing of stations, and, although many of his projects remained on paper, he realised one of Milan's red metro stations, Amendola Fiera, developing an astonishing crystalline design, with a covering of polyester resin reinforced with glass fibres, a forerunner in the use of structural modularity of geometrically complex units.
Some of his most interesting projects from the same years are some of his most exciting projects, such as the Colonia in Pietra Ligure (1958-59) or the swimming pool in Parco Solari (1960). In 1961, he was appointed director of the Municipal Urban Planning Office, a position he accepted. However, it forced him to leave out the scale of architectural design, which was more akin to him. Nevertheless, he brought profound attention to the construction and realisation of architectural artefacts, even dealing with the larger urban scale, for example, in the Quartiere Sant'Ambrogio (1962-77). Among the peaks of his architectural production are buildings that result from public commissions, such as the Church of San Giovanni Bono (1962-64), and private commissions, such as the house in Via Plinio (1962-70).Arrighetti held the position of director of the Urban Planning Office until 1979 when he terminated his collaboration with the Milan City Council. From then on, he worked as a freelancer, with commissions of various types and scales, until he died in 1989 at 67.
The exhibition, curated by studio ibsen, intends to restore - through the 'brutalist' use of materials such as perforated bricks and load belts - the atmosphere of the building site, and consequently of a season in which architecture was characterised in a strongly material and concrete sense.
The photographs on display - all strictly in black and white - are the work of the Dutch photographer Sosthen Hennekam, who has extensive experience in Milanese architecture, particularly post-World War II. The models of some of Arrigo Arrighetti's buildings are the work of the Labora studio of the Milan Polytechnic.
The inauguration was attended by Isabella Fiorentini, director of the Trivulziana Library; Francesco Martelli, director of the Cittadella degli Archivi; Andrea Campioli, dean of the AUIC School; Emilio Faroldi, pro-rector of the Milan Polytechnic, as well as curators Adriana Granato and Marco Biraghi.
