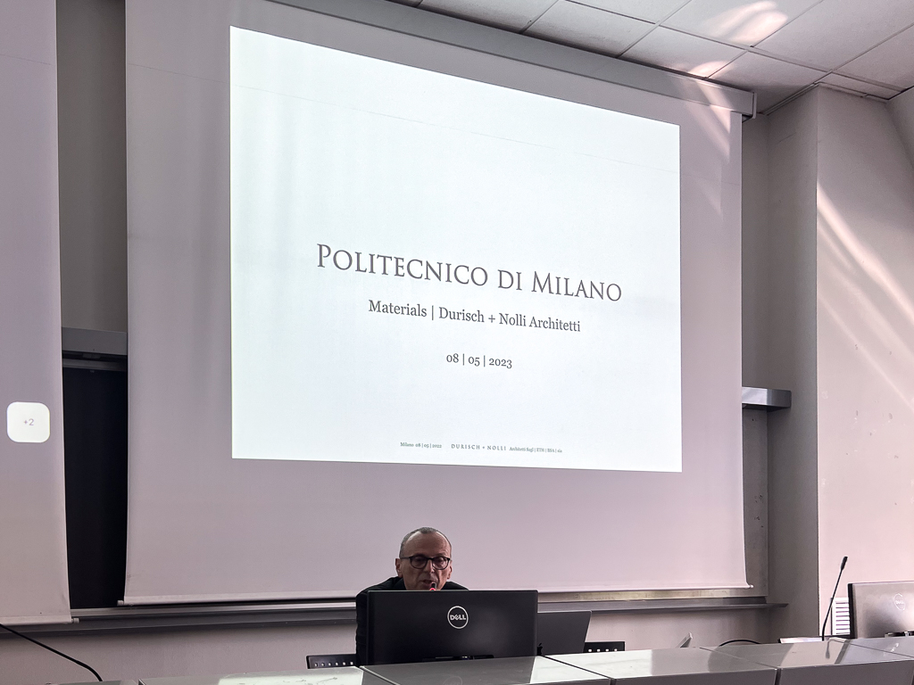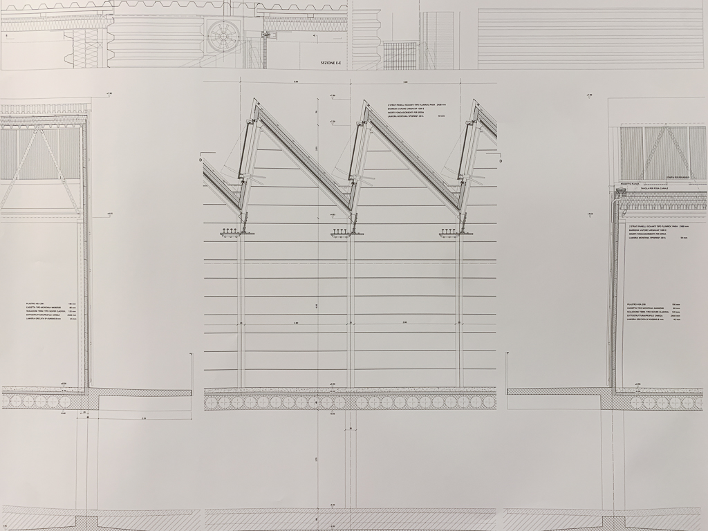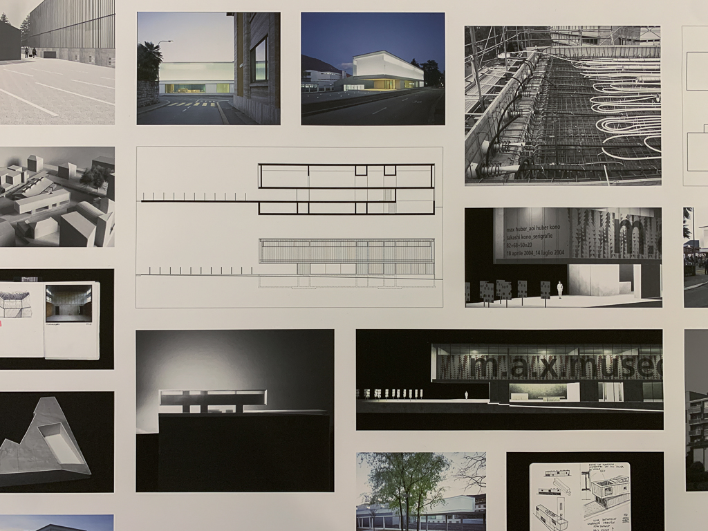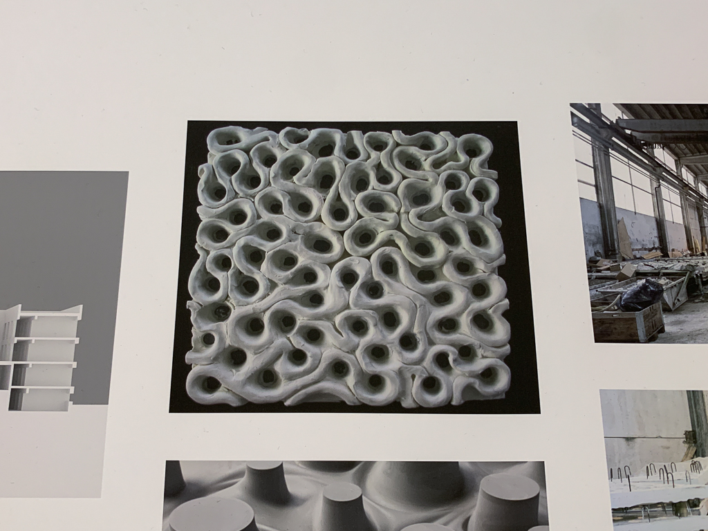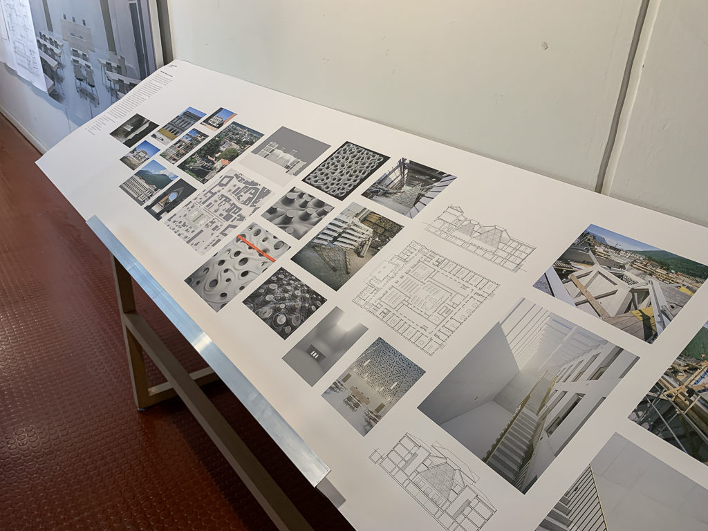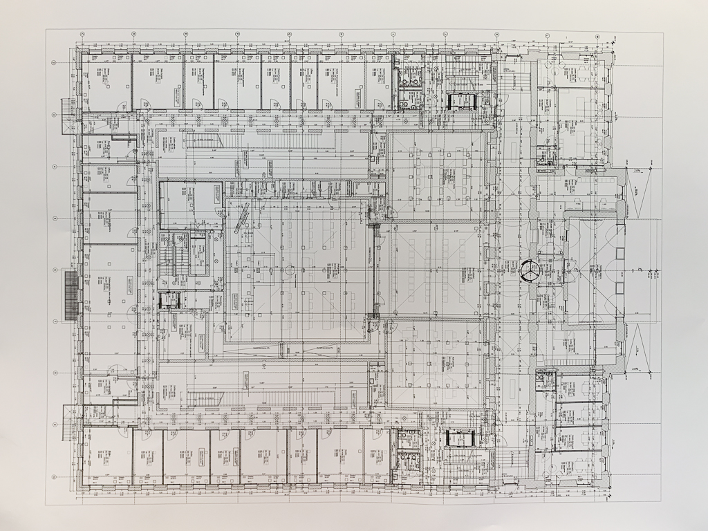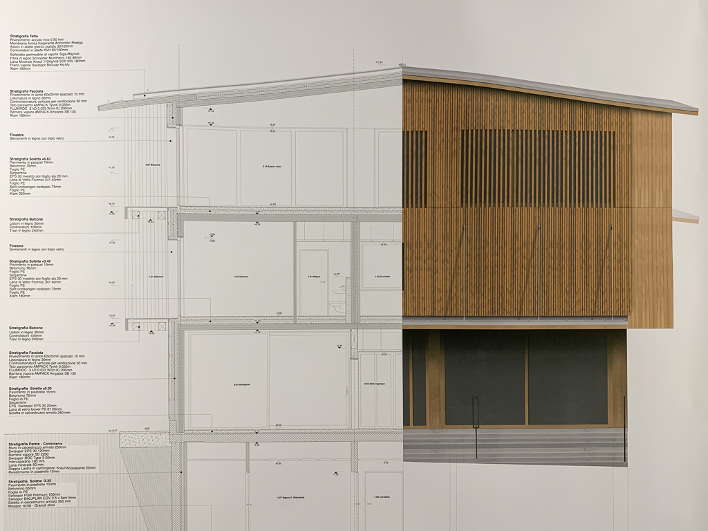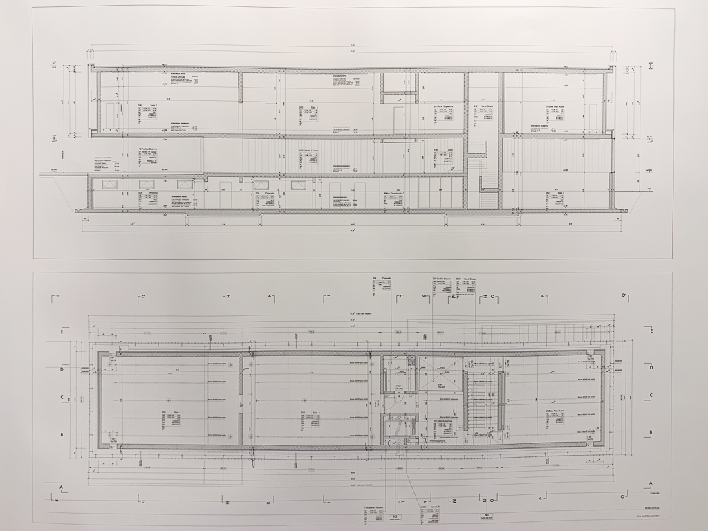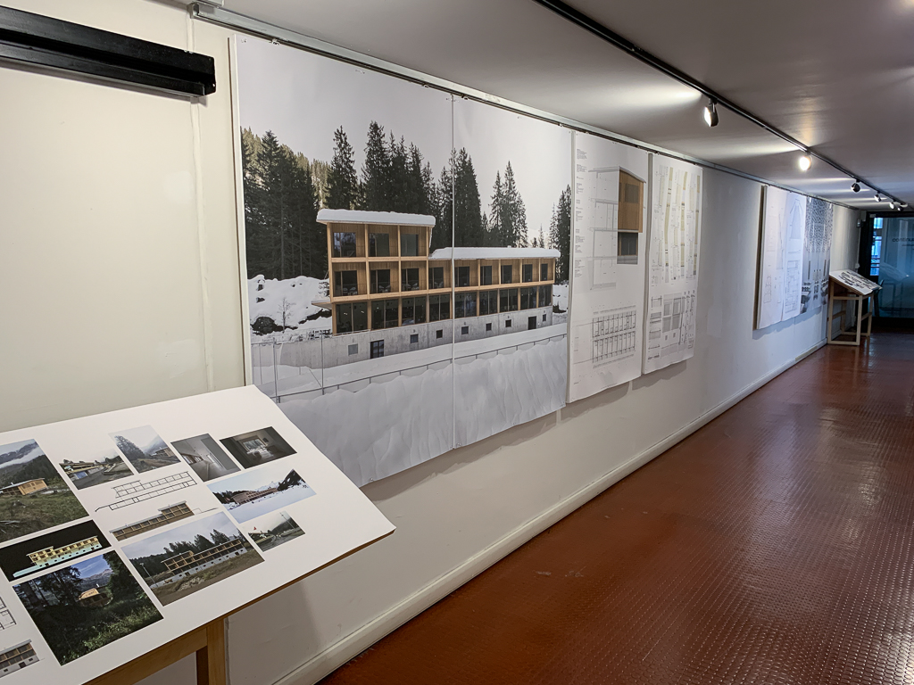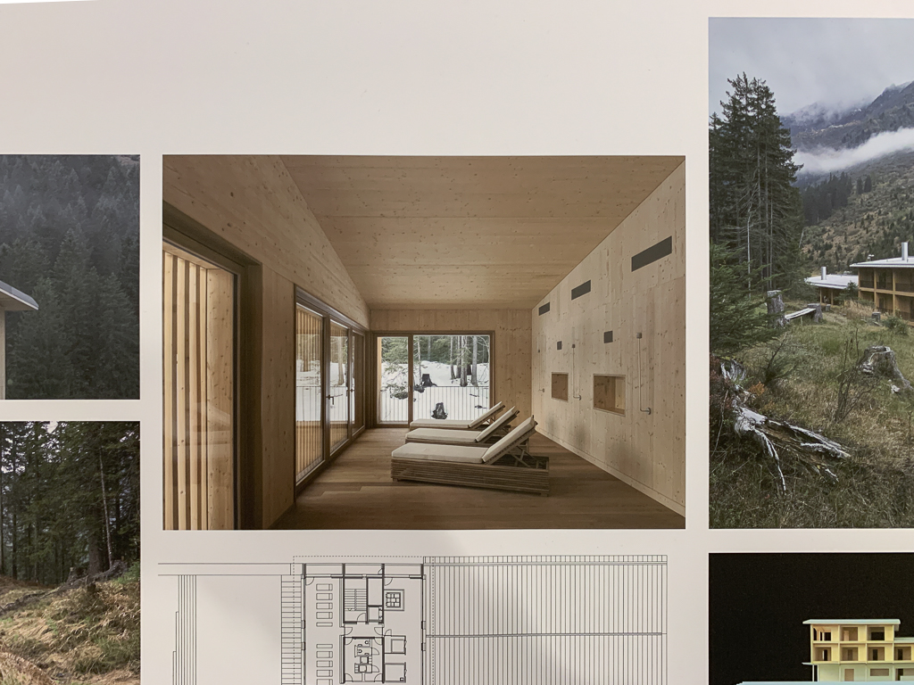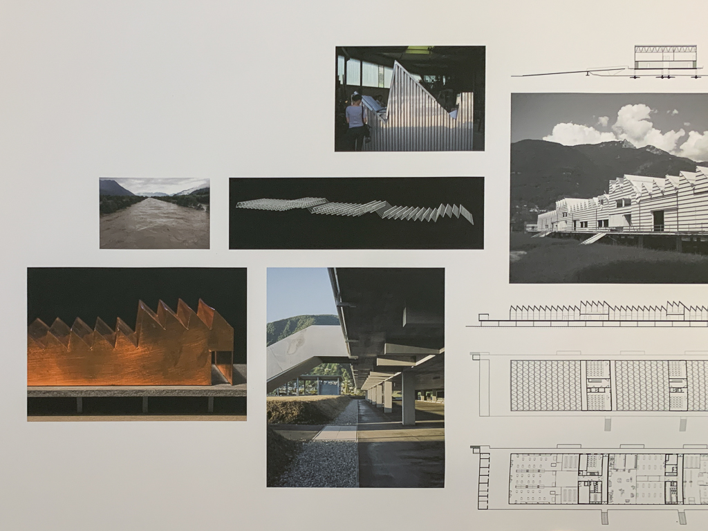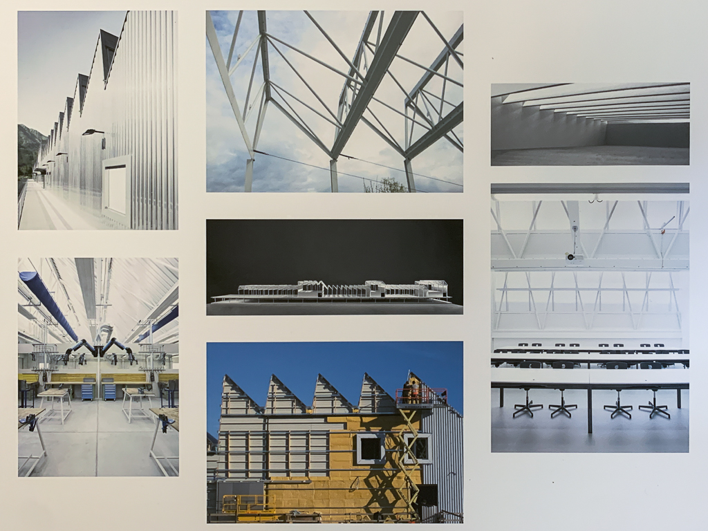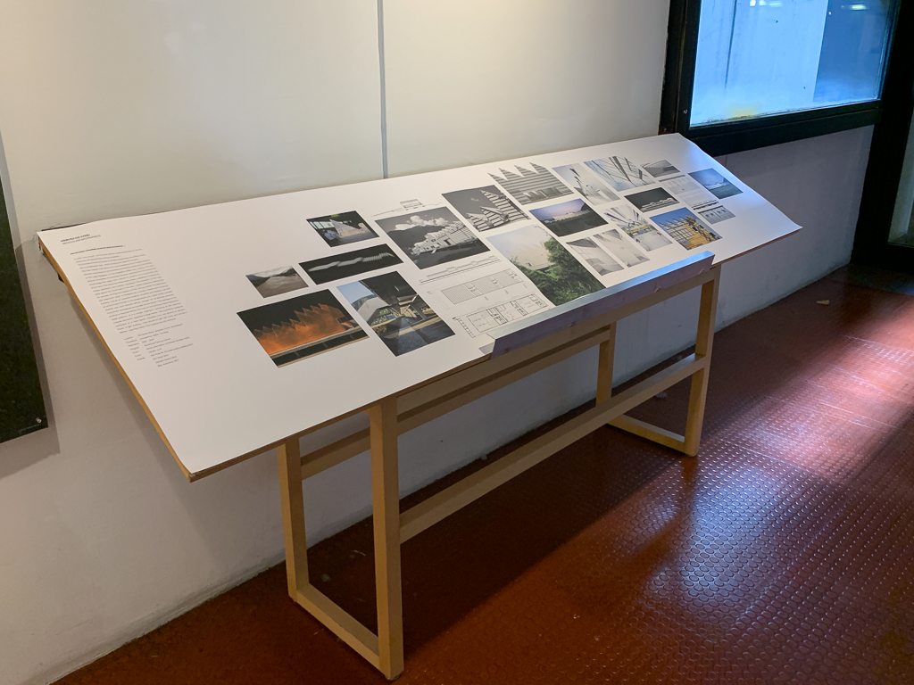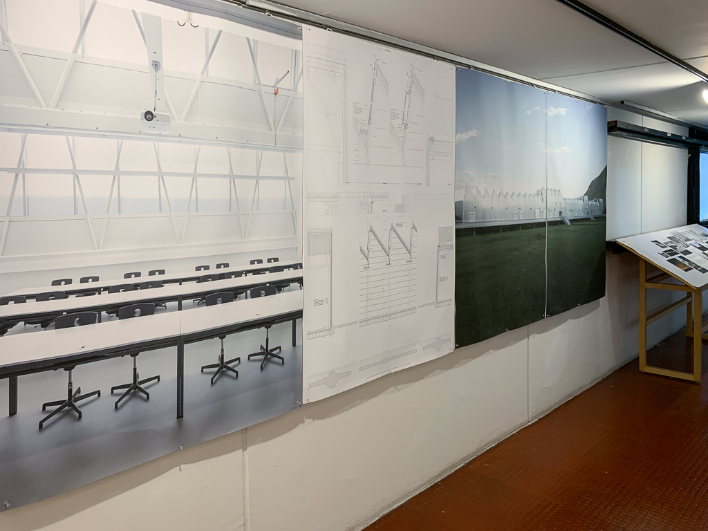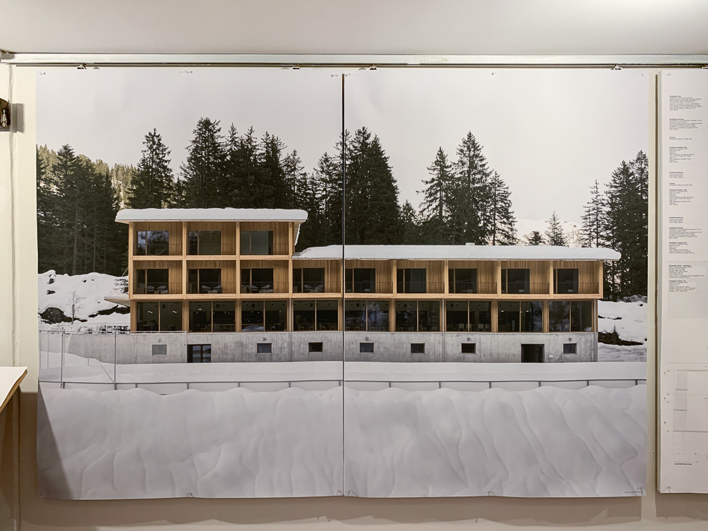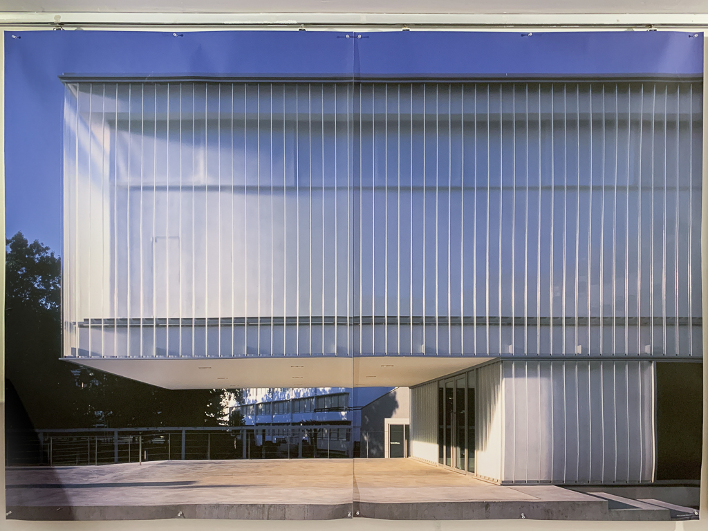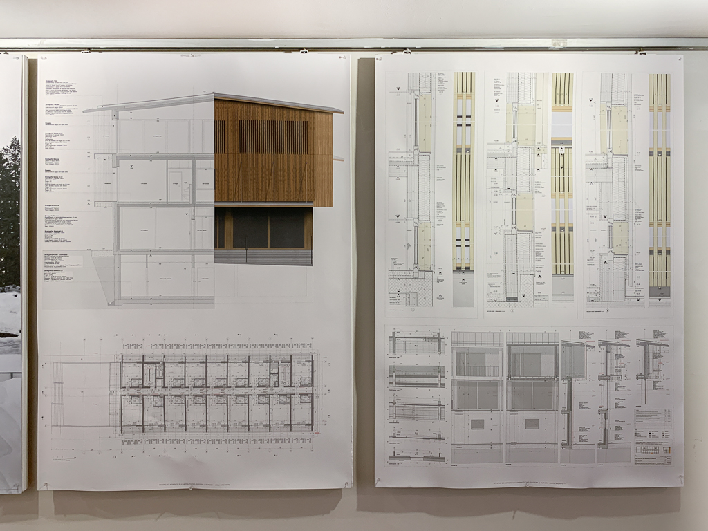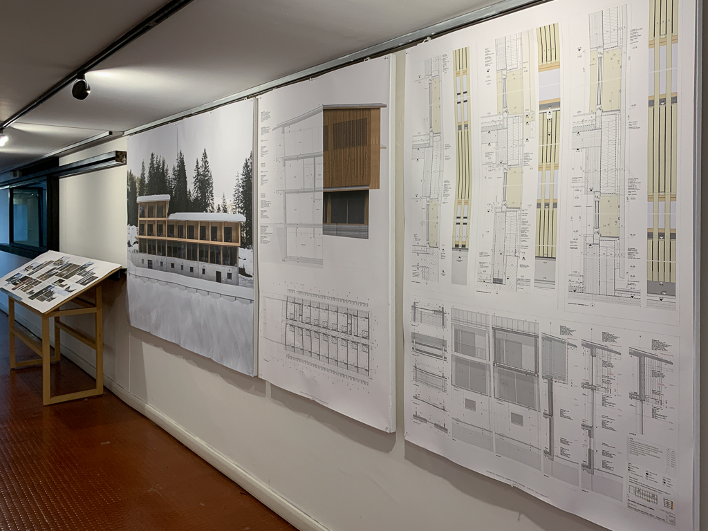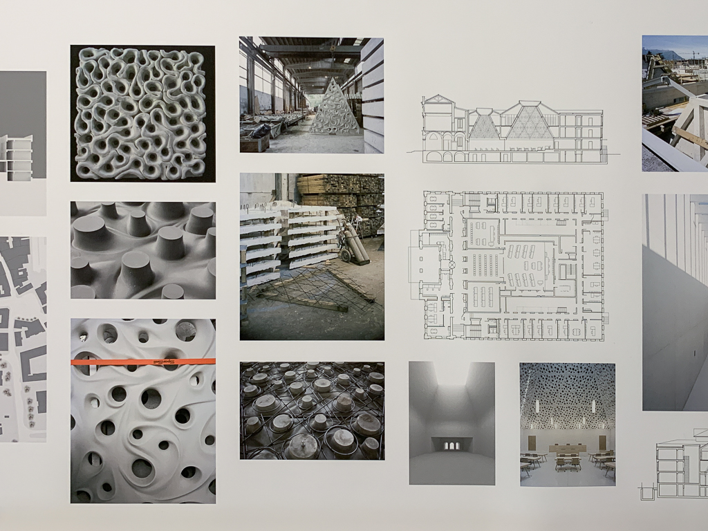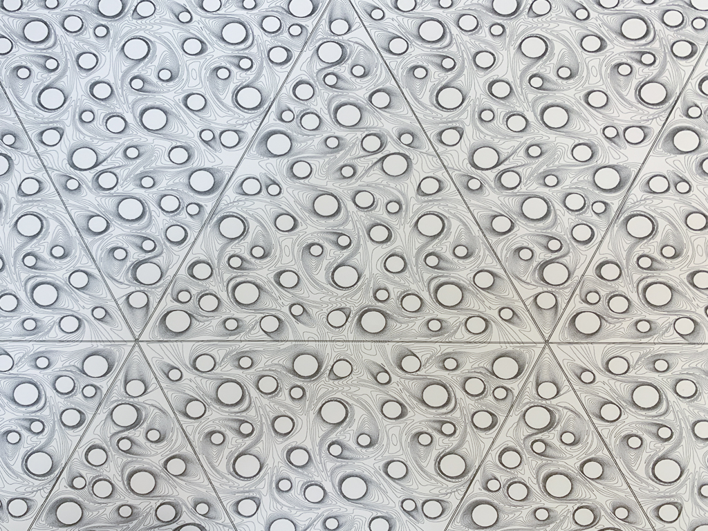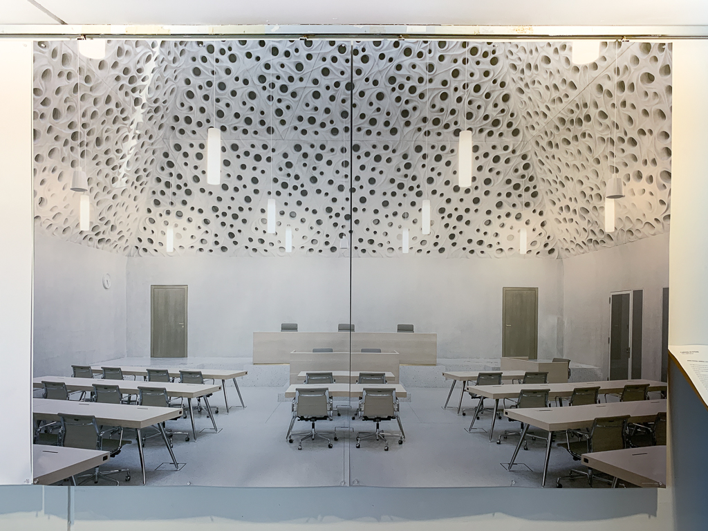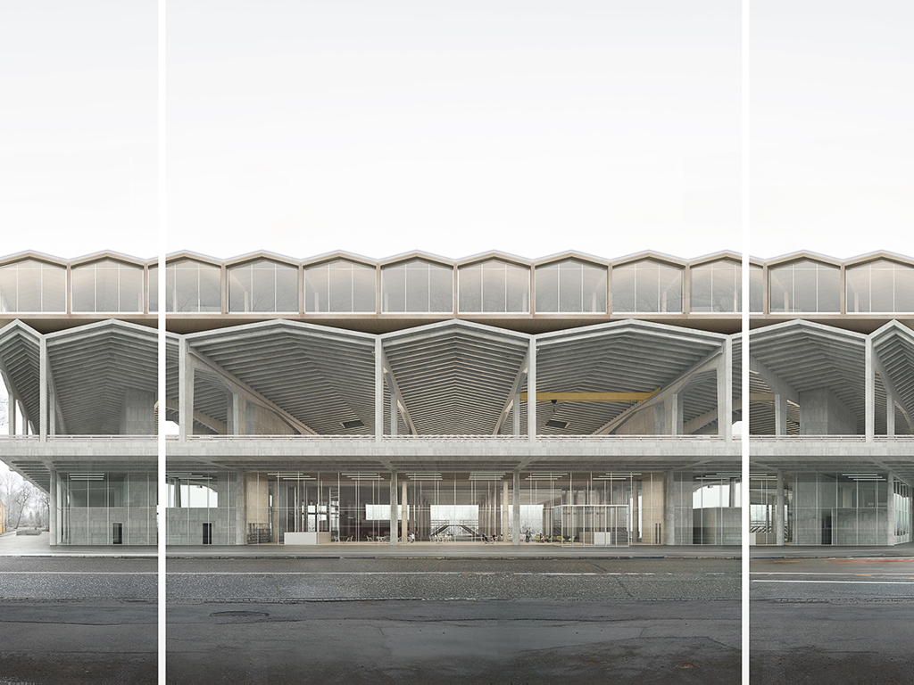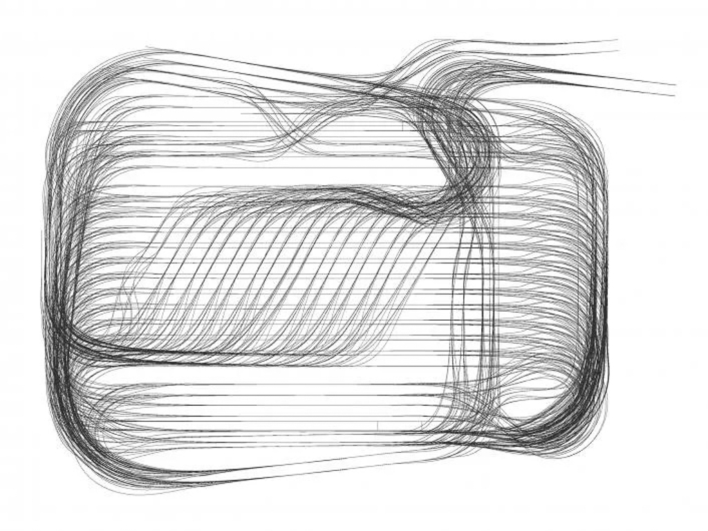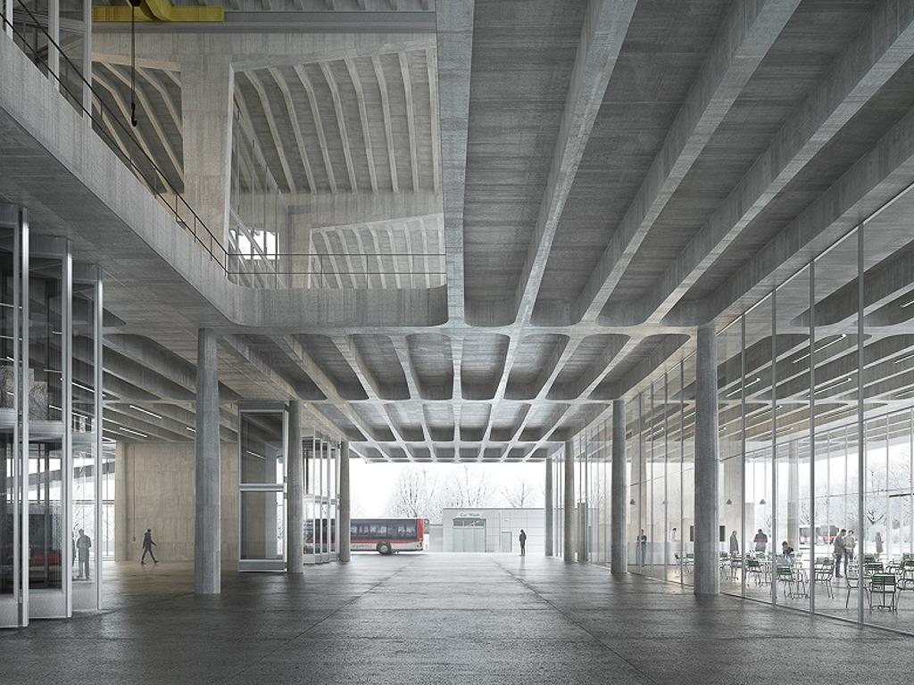In our contemporary everyday life, we are constantly faced with plenty of Materials – images, signs, texts, essays, inspirations, and topics – provided by the most different disciplines and fields of human life. This multiplicity and complexity of Materials constitutes a very important topic in our work and in our life, that the imagination has to digest and to transform. In addition to this rather unmediated spontaneous gathering of Materials, we conduct a continuous proactive and directed research in books, libraries, archives, and sites, looking for specific Materials directly related to our projects, to Architecture or to specific Topics of interest. Our professional experience taught us how to achieve the best from these Materials and apply it to our projects. But, in order to create the right atmosphere, striving for the appropriate expression and balance of a project, we must also be able to control the physical aspects of Architecture. In other words, we need to be Constructors.
[Aldo Nolli & Pia Durisch Durisch + Nolli. Materials, F. Belloni (ed. by), Maggioli, Sant’Arcangelo di Romagna 2023, back cover]
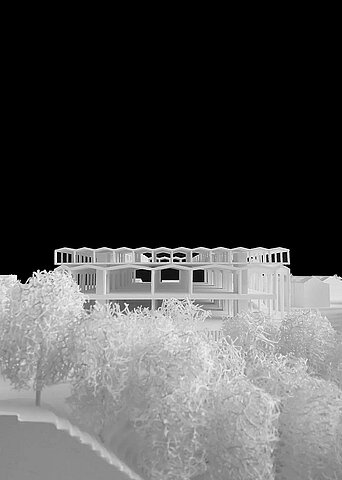
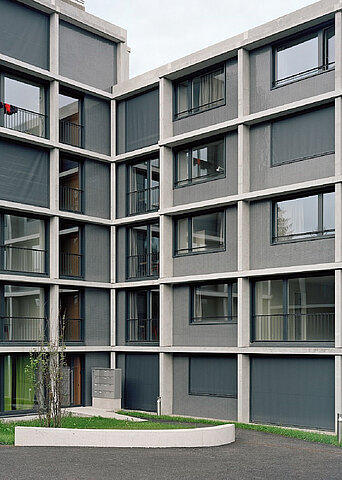
“Beyond the contingent circumstances and the peculiarities of each project, it could be argued that the common thread of Durisch + Nolli’s activity, in the light of their work, has to do with the concept of decorum in its classic enunciation, but above all in the Loosian interpretation, as a balanced relationship between type, language and construction.”
Francesca Belloni
The exhibition is a presentation of some of the Durisch + Nolli firm’s most important works: the Vocational Training Center in Gordola, the Swiss Federal Criminal Court of Bellinzona, the Nordic Campra Ski Center, and the m.a.x. Museum in Chiasso. The small book entitled Dursich + Nolli Materials, published on the occasion of the exhibition, briefly presents the projects on display and shows through the drawings what Pia Durisch and Aldo Nolli affirm: “To build signifies intervening in an existing equilibrium, modifying it in an irreversible way. The challenge consists in recognizing the essence of a place with the purpose to create a new balance, condensing all the given Materials to an idea, reducing them to an essence, in a way to create a new reality, that gives us the sensation to rest in itself, provided with its own naturalness.” [Durisch Nolli and the decency of public utility architecture]
Pia Durisch and Aldo Nolli, who founded the Durisch + Nolli studio in 1993, have dedicated their activities to ‘public utility architecture’ in a programmatic way since their beginning. The expression aims to be evocative of Durisch + Nolli’s propensity to build insistently and continuously for the ‘common good’, that is, to make converge their design research around this issue. How to interpret such a meaning in operational terms and translate it into project practice is demonstrated by the construction of a series of buildings whose architectural form is as compliant as possible to the community character and the social functions hosted.
Beyond the contingent circumstances and the peculiarities of each project, it could be argued that the common thread of Durisch + Nolli’s activity, in the light of their work, has to do with the concept of decorum in its classic enunciation, but above all in the Loosian interpretation, as a balanced relationship between type, language and construction. The elements through which each project takes shape are to be read in this sense: first of all, the specific relationship with the structure of the place where the project is built as a result of the construction of punctual relationships between the building and the body of the city, counterbalanced, from the architectural point of view, by the measured interpretation of spatial relations between inside and outside, the strict conformity of the distribution with the typological system, and the specific attention to the constructive aspects. Francesca Belloni
Starting from their studies at the ETH Zurich (Pia Durisch graduated in 1989 with Flora Ruchat Roncati and Aldo Nolli in 1984 with Dolf Schnebli), passing through the experience in Santiago Calatrava studio in the mid-eighties, and collecting the legacy of Ticino architecture after Tendenzen, Durisch + Nolli have embarked on a path of progressive shaping of an architecture oriented to sobriety, rationality and communicative effectiveness, aimed at developing a critical language attentive to local issues – or perhaps it would be better to say the locus and its architectural transcription. An architecture capable, at the same time, of overcoming contingencies to define itself independently and in every single occasion as a convenient interpretation of the character of the site and the specificities of the program. It is interesting to note that this approach is produced exclusively through the constructive elements of the project, and that it becomes an instrument for reading the city, seen as a historical stratification of projects and intentions. In this sense, it is not by chance that Durisch + Nolli often quote, as a specific cultural reference, the Rossian statement according to which the city is to be understood «as a construction of the city over time»; it is in fact within this framework of references that the wilful and continuous intention to build for the ‘common good’ acquires value, through projects identifiable as part of the urban system.
In particular, in order to identify the specificities of their approach, we want to direct our attention to three works that represent decisive moments in the activity of the studio.
The first one is the m.a.x. Museum in Chiasso, 2005: the transformation of an abandoned area into a cultural centre of regional importance is an opportunity to define a new urban layout through the construction of an exhibition hall and the transformation of a former industrial building into a multipurpose space. The compact and synthetic volume of the museum, positioned on a sort of podium and aligned with the road tangent to the site, acts as a reorganizing element for the whole sector, proving capable of restoring the identity of the entire urban area affected by the project. Each element – from the choice of materials to the definition of structural principles – contributes to defining the character of the project, its soul, in search of the appropriate expression through a process of formal reduction to the minimum.
Despite the completely different conditions, the project for the Vocational Training Center in Gordola, 2010, operates in a similar manner. Once again, the building responds concisely to the functional program by putting in place a kind of technical empiricism, which makes the appropriateness of materials and their constructive compliance the means and the end of the project itself, the ultimate expression of the intentions and character of the building as well as the interpreter of the exceptional conditions of the site.
The Swiss Federal Criminal Court of Bellinzona, 2013, comes back to the city and the built heritage. Created in collaboration with Bearth & Deplazes, it is defined as a new addition to the neo-Renaissance building of the former Cantonal School of Commerce. The theme of decorum is crucial: firstly, because of the project urban role, which takes its place within a sort of citadel of institutions on the model of the Viennese Ring; secondly, because of the relationship of closeness with the existing building, interpreted by working by linguistic reduction; lastly, for the symbolic value of the function of the building, an example of necessary formal appropriateness and expressive correspondence. In this case the decorum is realized through careful attention to detail, to the point that it is precisely and almost exclusively in the relationship between form and construction that the civil character of the building is defined. Each design choice, and in particular the vaulted covering solution used for the courtrooms where the trials take place, reveals how each element of the construction is designed to adopt the form which is most convenient and appropriate for its formal figuration.
Three projects that, although very different results, seem to show how decorum – according to the Latin etymology of the term decus, from which ‘decorous’ – when understood as the ultimate aim of the project, becomes an active actor, helping to determine the appropriateness of the design research, and shaping its results.
[testo di Francesca Belloni tratto dal libro Durisch + Nolli Materials]

