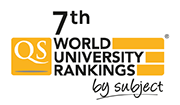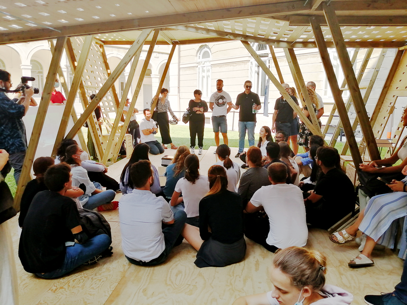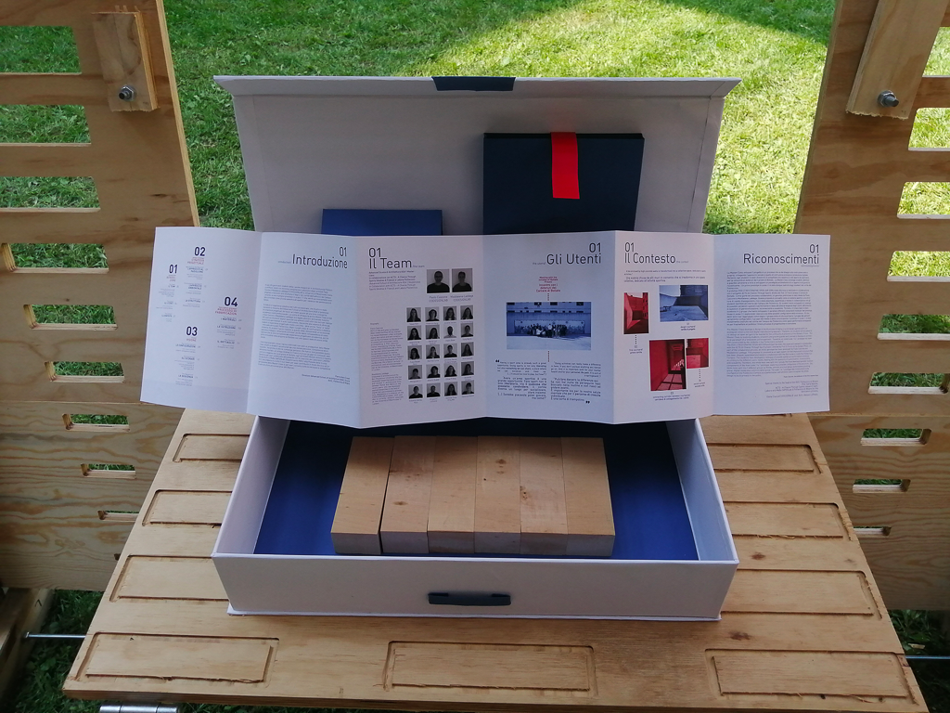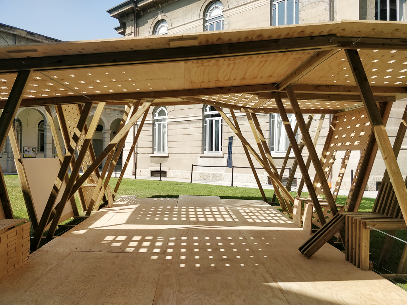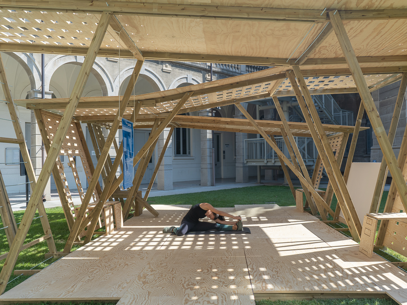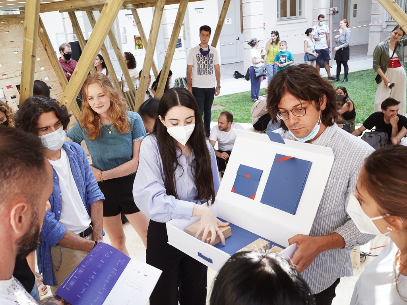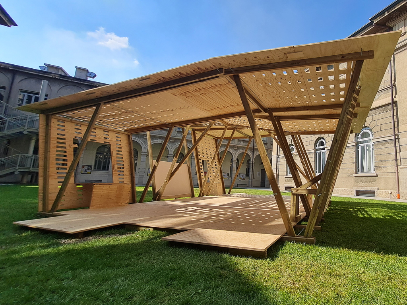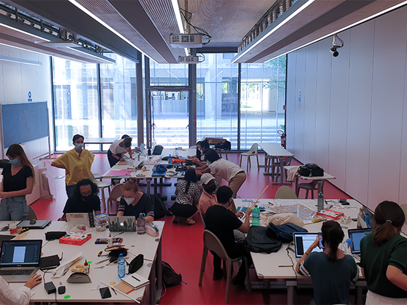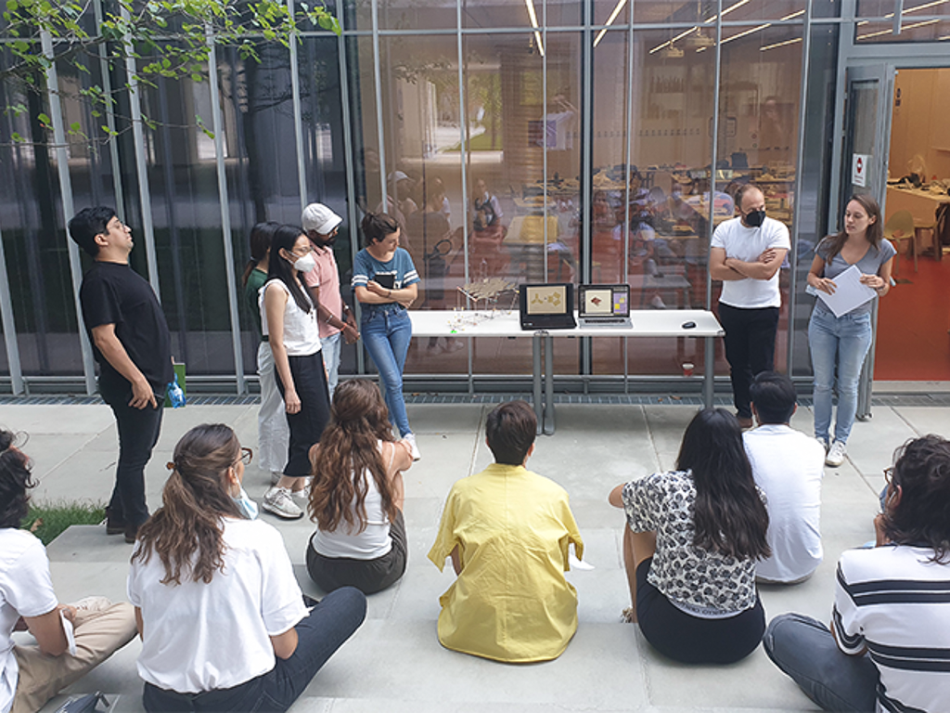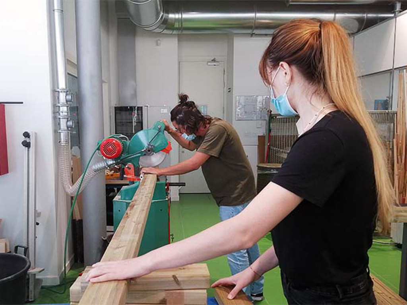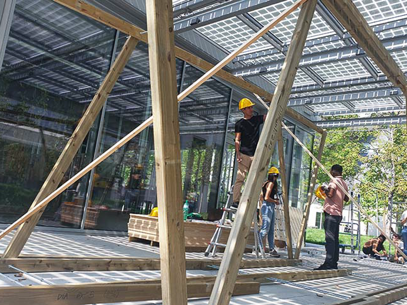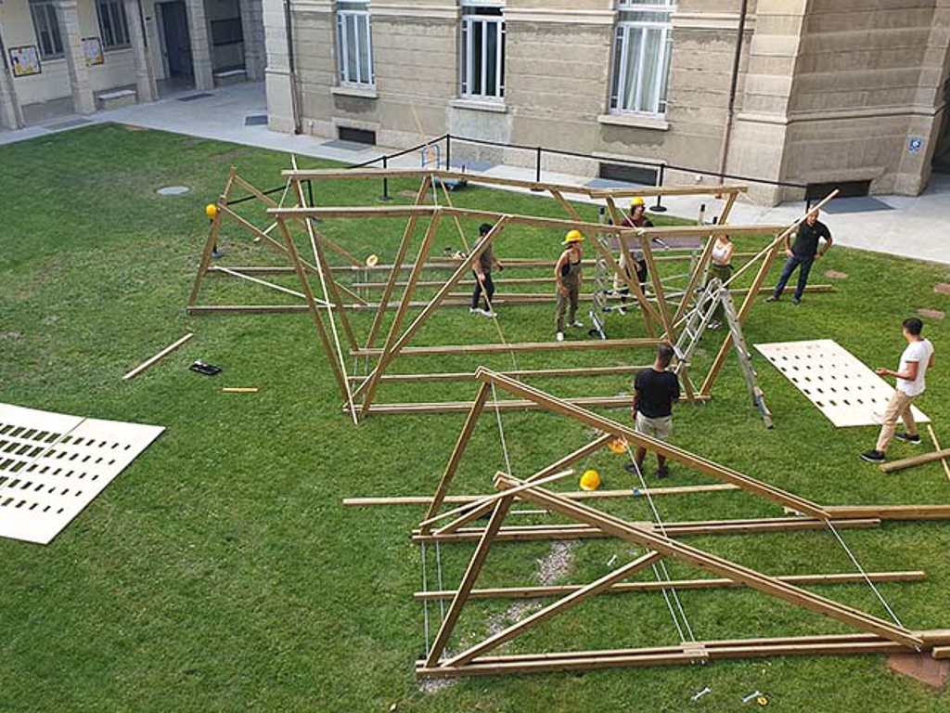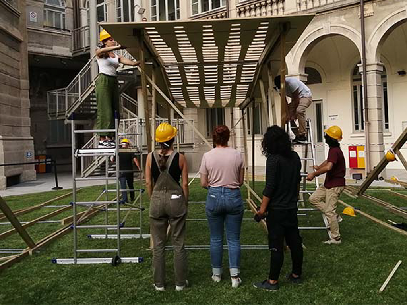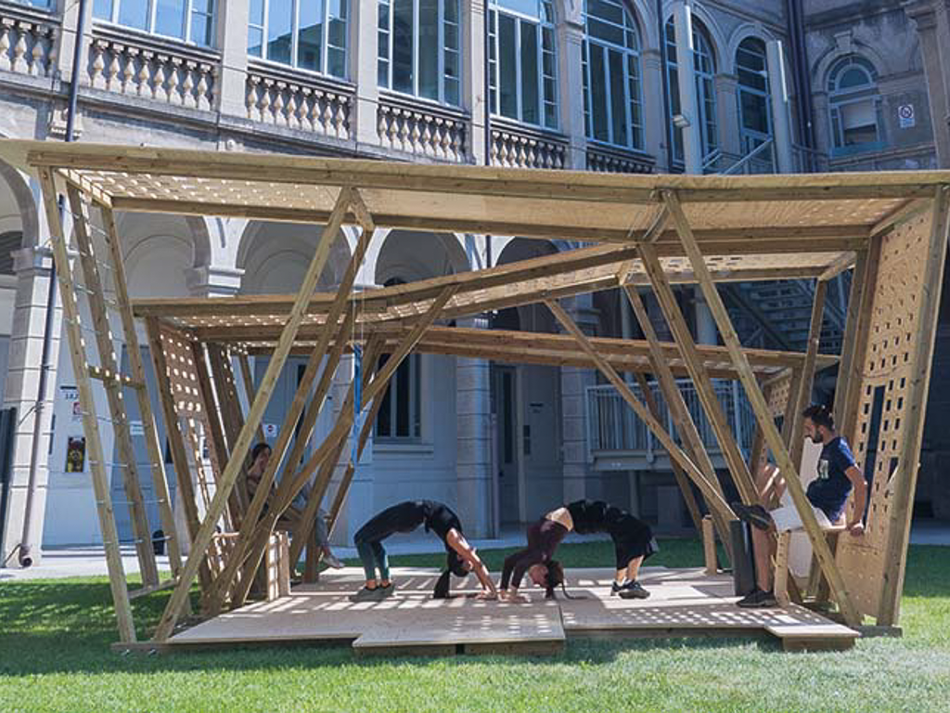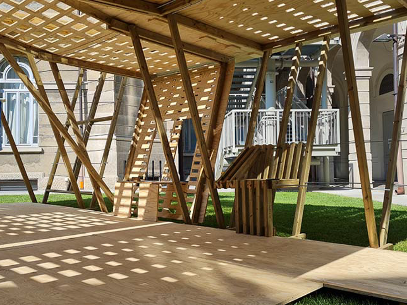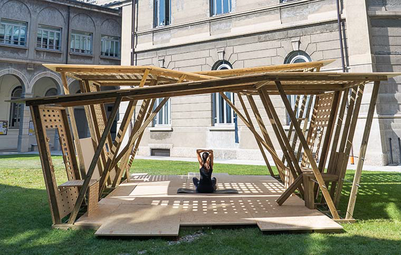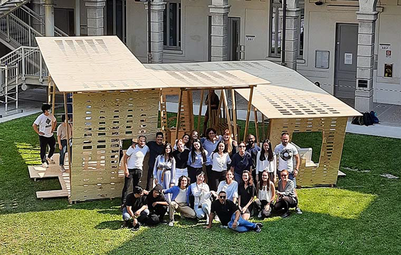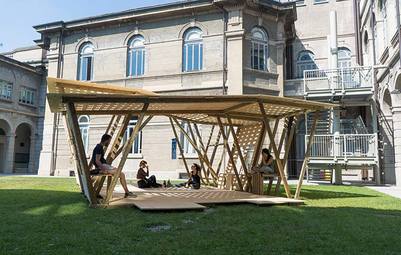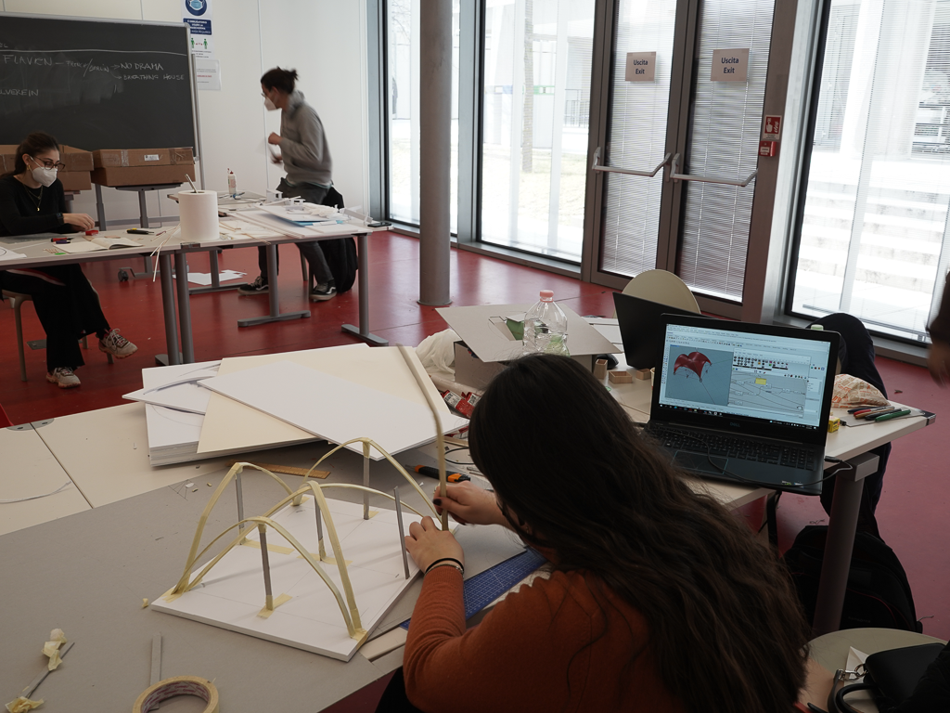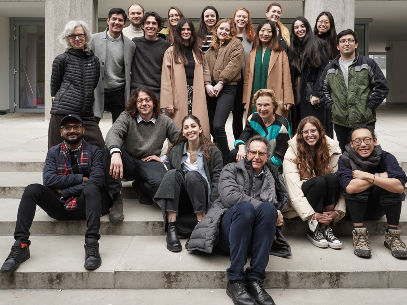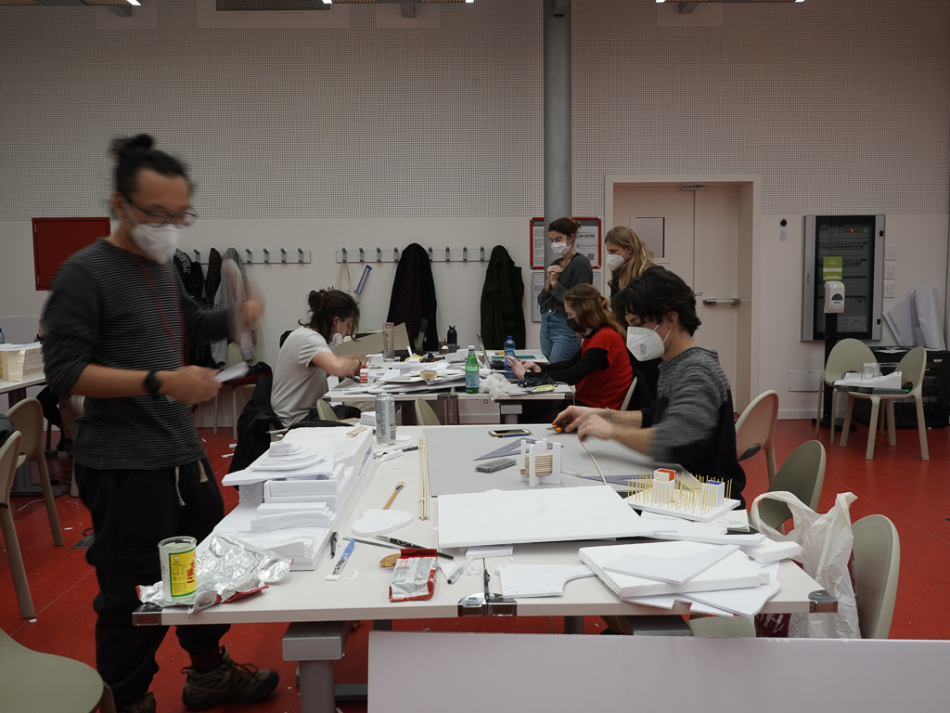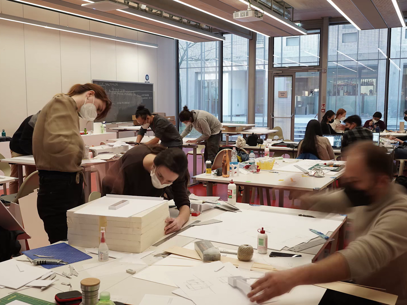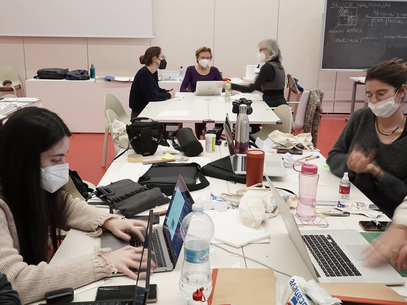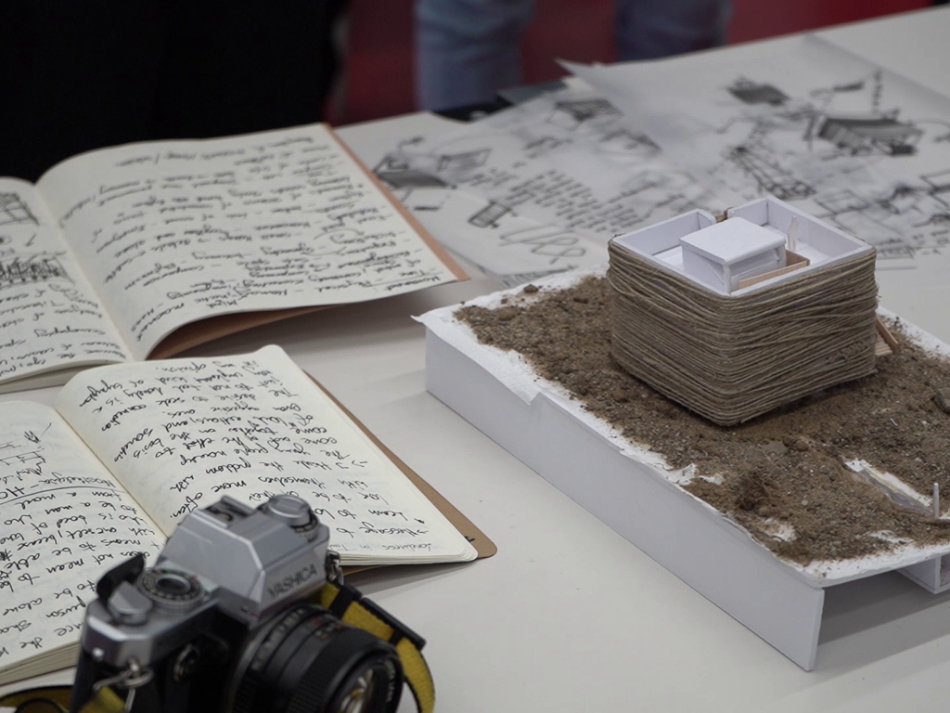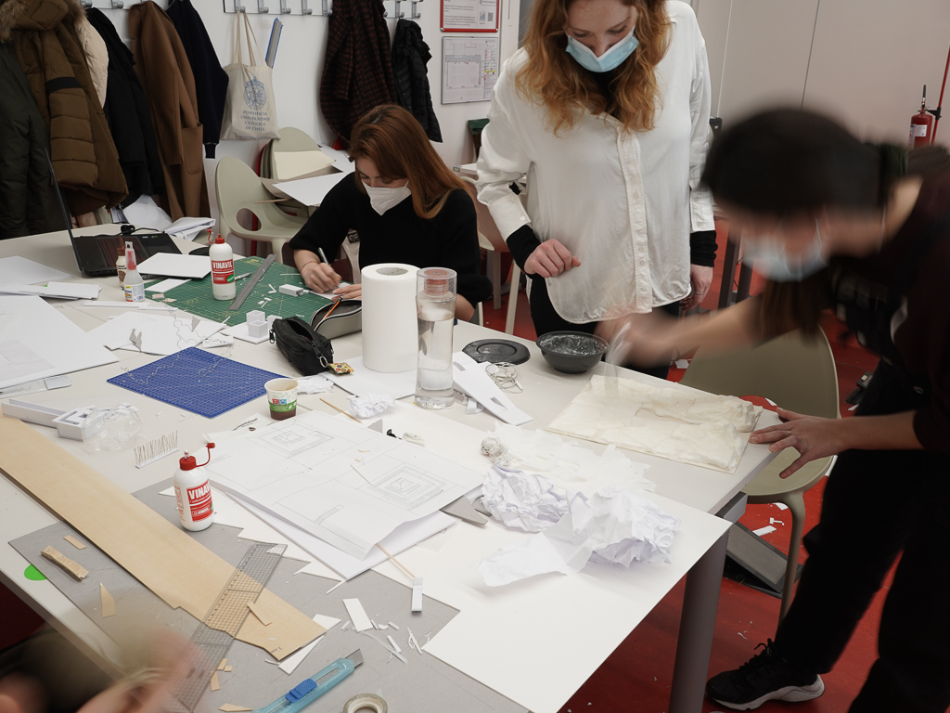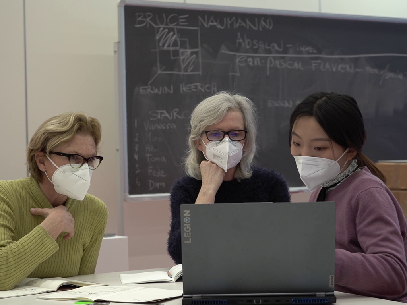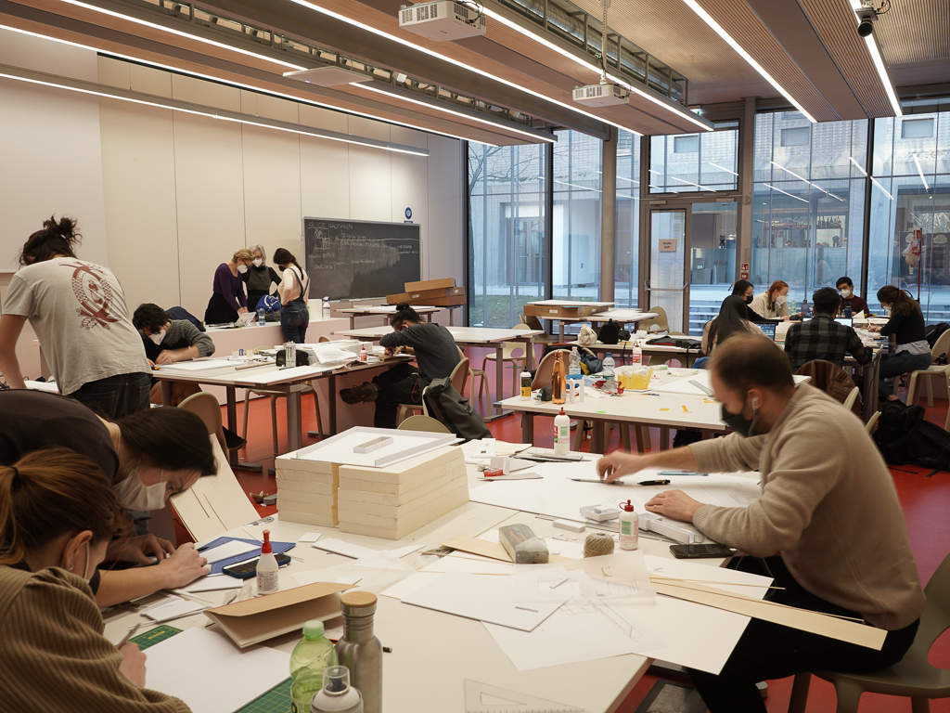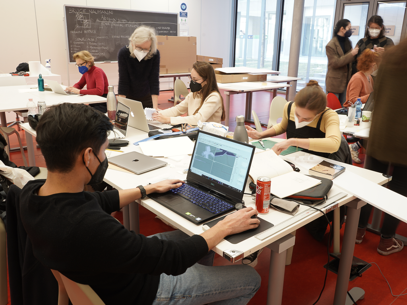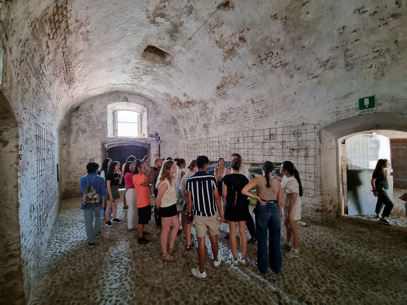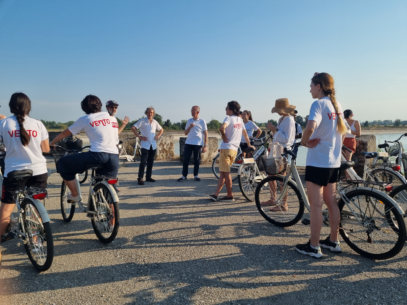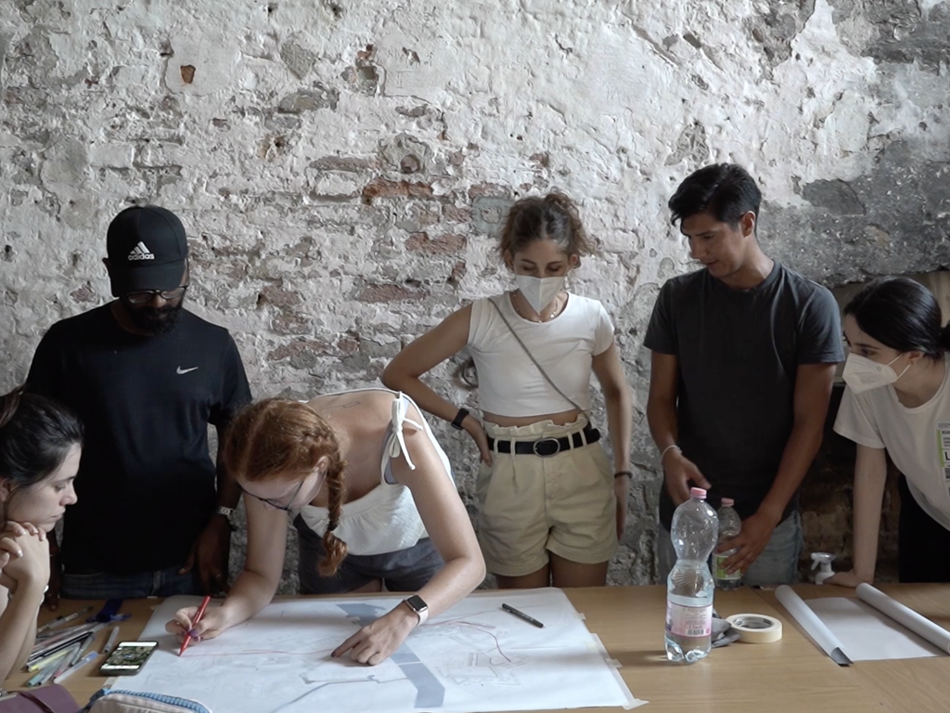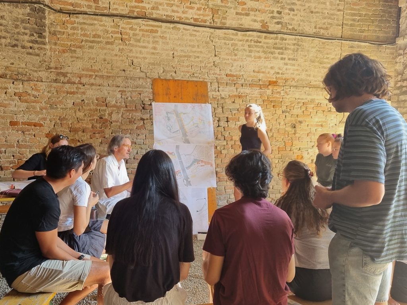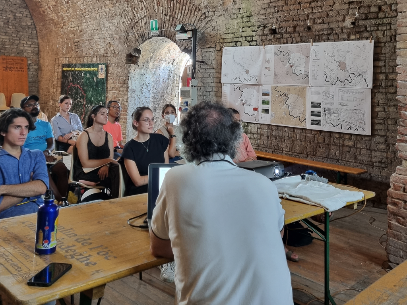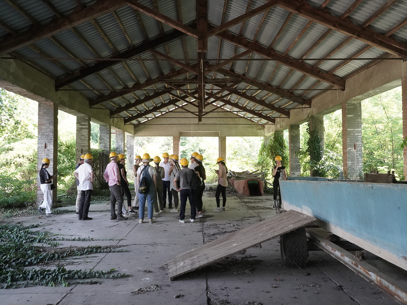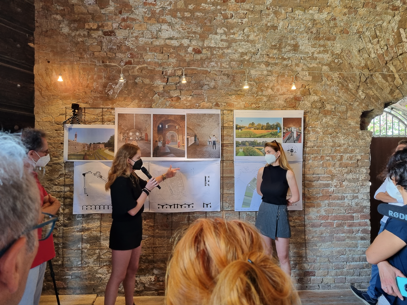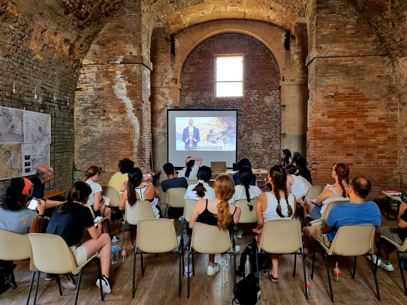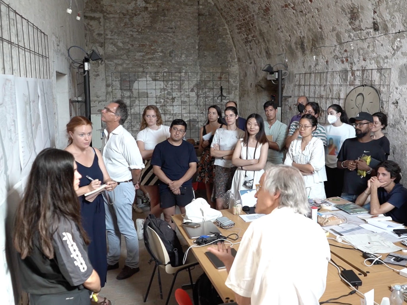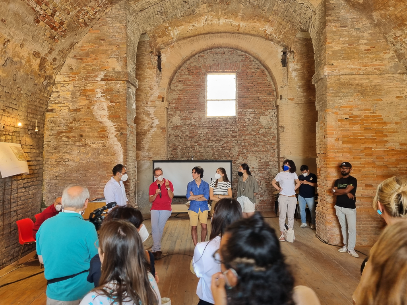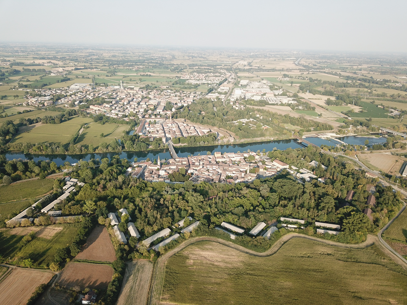1st Edition ASA 2021-2022
The Master Classes developed projects in different processes ranging from design to actual construction, linking the social approach to ecological construction and digital production at all levels.
Team
| Paolo Cascone and Maddalena Laddaga | |
|---|---|
| in collaboration with ACTS - A Chance Through Sports (Andrea di Franco) and Labora Politecnico |
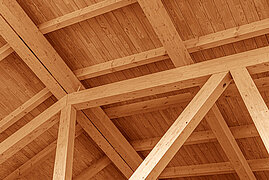
3 - 11.9.2021
In just eight days, twenty students from the Master's degree courses in Architecture at the Milan Polytechnic, directed with great skill and passion by architects Paolo Cascone and Maddalena Laddaga (CODESIGNLAB and University of Westminster), designed and built a wooden structure in the courtyard of Building 3 of the Leonardo Campus: an actual 1:1 scale prototype that will later be disassembled and reassembled as a small outdoor gym for the inmates of the Bollate prison.
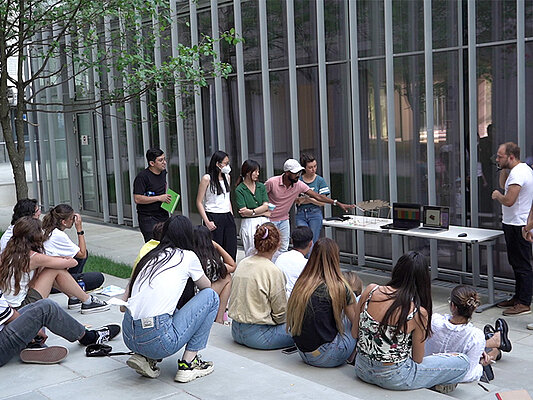
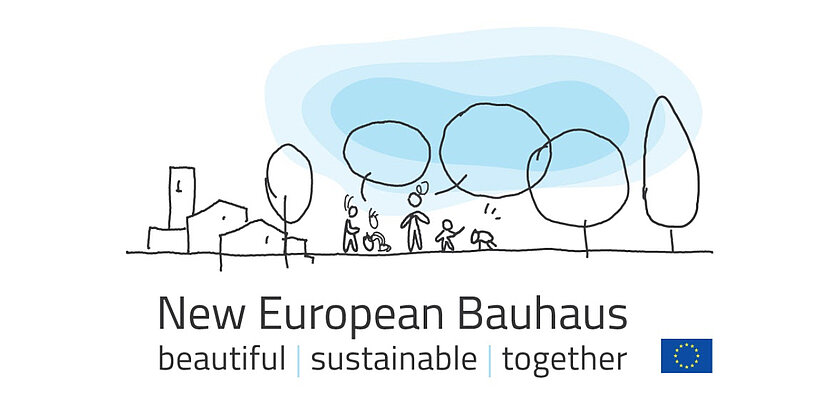
The first Master Class of the Advanced School of Architecture (ASA, director Pierre-Alain Croset), an excellence program for 20 students of the Master's Degrees in Architecture, began on Friday 3 September. Under the direction of Paolo Cascone and Maddalena Laddaga (CODESIGNLAB and University of Westminster), the students are designing and building a 1: 1 scale prototype that will be assembled in the courtyard of building 3 of the Leonardo Campus. Thanks to the collaboration with the ACTS (A Chance Through Sport) project directed by Prof. Andrea Di Franco (DASTU), this prototype is designed to be disassembled and reassembled in the future as a small outdoor gym for inmates of the Bollate prison.
The Master Class uses the advanced digital manufacturing resources of the LABORA (AUIC School) and MaBa.SAPERLab (ABC Department) Laboratories of the Politecnico di Milano, developing a parametric approach that will allow to adapt the future structure to the requests expressed by the representatives of the inmates, in interaction with students and teachers. The primary structure, made up of a wooden carpentry, follows a parametric logic to define the various spatial qualities and the internal circulation in relation to the courtyard in which the structure itself will be located. The secondary structure with wooden panels fulfills the dual role of sheltering from the summer sun and winter rains.
The prototype will be inaugurated on Saturday 11 September at 11:00 in the courtyard of building 3 (Piazzale Leonardo da Vinci), with the presence of representatives of the inmates.
For PoliMi Professors and Students only.
Paolo Cascone
Born in Italy and grew up between West Indies and East Africa, started his research between urban ecologies, digital fabrication and self-construction during his master at the AA School in London and continued it while accomplishing a PhD in environmental engineering in Rome. Paolo has been lecturing widely and his work has been published on international design magazines. He is the scientific director of the African Fabbers School and is currently senior lecturer in architecture and environmental design at the University of Westminster in London.
Maddalena Laddaga
Graduated in architecture at the Bari Polytechnic University, she has developed research projects in India and worked in architectural firms between Rome and Berlin. In the recent years, she has developed applied researches in the field of digital fabrication related to architecture. Maddalena is co-director of the CODESIGNLAB since 2020 and she is currently research associate at the University of Westminster in London.
Thanks to:
- Prof. Ingrid Paoletti, arch. Saverio Spadafora (MaBa.SAPERLab, ABC Department)
- Prof. Cecilia Bolognesi, arch. Renato Aiminio (LaborA Model Laboratory, AUIC School)
- Prof. Andrea Di Franco, arch. Marianna Frangipane, arch. Gianfranco Orsenigo (Progetto ACTS Polisocial, DAStU)
#ASAAUIC #BAUHAUS #ARCHITECTURE
AUIC 1a Edition ASA 2021-2022 -ROG - RESTORATIVE OPEN-AIR GYM (polimi.it)
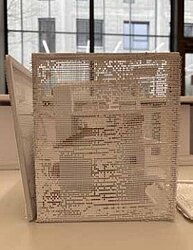
28.1 - 5.2.2022
me and us in space
"The idea of working together with 20 students from different nations and continents gave me the idea to make a topic of the correlation between the imprint one experiences through the cultural environ-ment and the architectural approach one develops from it. The resulting task is by no means easy. The format of a workshop also provides little time. The focus was therefore more on the working process than on the presentable result." (I. Frank)
Human beings are oscillating in between individual and common needs like no other species. The perception of duality is very much linked to our ethnical and cultural heritage. These conditions are building the framework, they even prioritise our ambiguous needs, they shape our relations towards them.
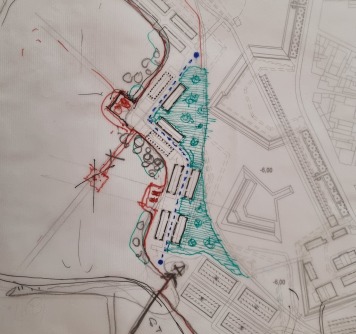
16 - 23.7.2022
Visions and scenarios of urban and environmental regeneration for the former military areas of Pizzighettone
"The paradigm presented to the students was to build the project as far as possible from the existing public values: therefore, first of all, reusing and transforming what they found in the territory, in the urban and state-owned areas and the built structures. This approach towards, with and away from the existing should consider these findings free from any aesthetic or moral prejudice, taking what was there as the present on which to work for the future: this means, first of all, understanding what gave reason to its specific existence and its concrete formal structure." (Andrea Vass)
The scenario developed starts from the quality of Pizzighettone, which is not primarily architectural, but social: the ability to bring together festive occasions people from all over the region and even from the large cities of northern Italy.
