
Third Prize - Premio per Tesi di Laurea “Emilio D’Alessio” – 5ª edizione (2025)
The thesis “Energy security among higher education students: implications for sustainable university strategies and planning. A case study of the Politecnico di Milano” won third place in the “Emilio D'Alessio” Degree Thesis Award – 5th edition (2025).
Winner project: “Energy security among higher education students: implications for sustainable university strategies and planning. A case study of Politecnico di Milano”
Team members: Liren Wang
Supervisor: Prof. Eugenio Morello (Politecnico di Milano)
The “Premio Emilio D’Alessio” is a national Italian award promoted by the Coordinamento Agende 21 Locali Italiane to recognise outstanding theses focusing on sustainable and integrated territorial management, with particular attention to the role of local authorities in implementing environmental and climate policies. The 2025 edition is the 5th one of the award.
This study investigates energy insecurity among students at Politecnico di Milano’s Città Studi and Bovisa campuses. Based on survey data, 17.1% of students face energy insecurity, and many report effects on health and academic life. The research identifies socio-economic and housing factors behind this issue and proposes university-level and policy actions to enhance students’ energy resilience and well-being.
Useful links:

Special Mention (Menzione Speciale), Emilio d'Alessio Thesis Prize
The thesis “Spatial Assessment of Water-Related Risks and Coping Capacities: Towards a Water-Wise Izmir” received a Special Mention in the Emilio d'Alessio Thesis Award.
Winner project: “Spatial Assessment of Water-Related Risks and Coping Capacities: Towards a Water-Wise Izmir”
Team members: Elif İzmirlioğlu
Supervisor: Prof. Eugenio Morello (Politecnico di Milano)
Co-Supervisor: Prof. Stefano Salata (Politecnico di Milano)
The Emilio d'Alessio Thesis Prize, promoted by Coordinamento Agende 21 Locali Italiane, recognizes outstanding theses that contribute to sustainable development, climate adaptation, territorial governance, ecological transition, and the implementation of European environmental policies at the local level. The award highlights innovative research that advances sustainability-oriented planning and policy-making.
“For providing an international model for managing urban water-related risks, capable of integrating science, technology, and territorial planning.”
This thesis develops a spatial risk assessment framework integrating hazard, exposure, vulnerability, and coping-capacity analyses to evaluate water-related risks in İzmir. Using GIS-based modelling and InVEST tools, the study identifies high-risk areas and proposes nature-based and governance-oriented strategies to support a Water-Wise future for the city.
Useful links:
First Prize Kentsev 2025 Master’s Thesis Awards
The thesis “Spatial Assessment of Water-Related Risks and Coping Capacities: Towards a Water-Wise Izmir” won first place at the Kentsev 2025 Master's Thesis Awards.
Winner project: “Spatial Assessment of Water-Related Risks and Coping Capacities: Towards a Water-Wise Izmir”
Team members: Elif İzmirlioğlu
Supervisor: Prof. Eugenio Morello (Politecnico di Milano)
Co-Supervisor: Prof. Stefano Salata (Politecnico di Milano)
The Kentsev Master’s Thesis Awards recognize graduate theses that advance scientific, technological, social, and cultural contributions in the fields of Urban Transformation and Smart Cities. The jury evaluates the academic relevance, societal impact, applicability of models, and real-world implementation potential of each thesis.
Awarded for its strong alignment with the core themes of Urban Transformation and Smart Cities, its relevance in both current literature and practice, its societal benefit and broad impact potential, and the applicability of its GIS-based models and strategic proposals to real-world urban resilience planning.
This thesis develops a spatial risk assessment framework integrating hazard, exposure, vulnerability, and coping-capacity analyses to evaluate water-related risks in İzmir. Using GIS-based modelling and InVEST tools, the study identifies high-risk areas and proposes nature-based and governance-oriented strategies to support a Water-Wise future for the city.
Useful links:
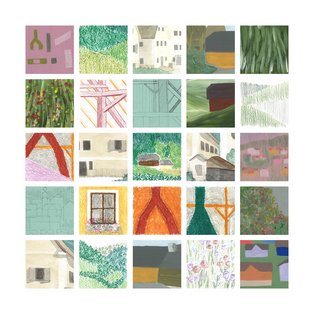
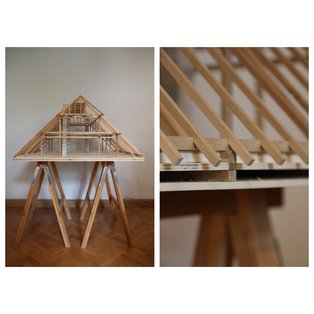
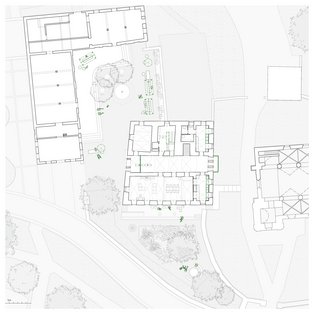
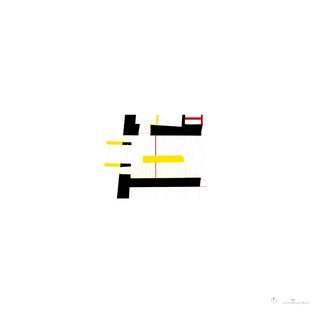
Best Architecture Degree Award TUGraz
La tesi di doppia laurea “Intervening at the Small Scale: The Preservation and Transformation of a Former Rectory” ha vinto il Best Architecture Degree presso TUGraz
Winner project: “Intervening at the Small Scale: The Preservation and Transformation of a Former Rectory”
Team members (students): Hanna Maria Gletthofer
Team member (supervisor): Floridi Giancarlo (Politecnico di Milano), Eva Sollgruber (Institut für Gebäudelehre);
The conversion, adaptation and preservation of buildings, i.e. the management of existing building stock, is playing an increasingly central role in architectural practice. In addition to cultural and socio-economic aspects, the sustainable use of existing buildings represents an opportunity to reduce the impact of the construction sector on climate change. This work deals with the concept of sustainability and interprets it from an architectural point of view based on an existing building structure in St. Jakob im Walde, in the Joglland region on the eastern edge of the Austrian Alps. The work aims to give new expression to an empty building, once used as a rectory, and to contribute to the development of rural areas with small interventions.
Useful links:

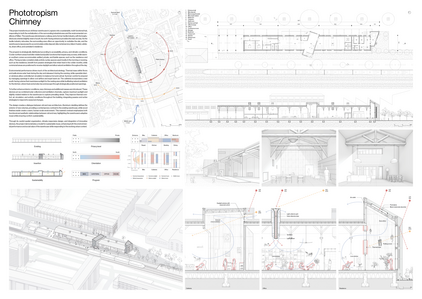
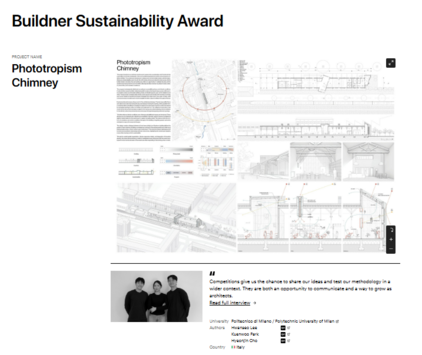
Winners of Buildner Sustainability Award by Buildner Architecture Competitions
The ‘Phototropism Chimney’ project won the Buildner Sustainability Award at the Re:Form - New Life for Old Spaces competition.
“Competitions give us the chance to share our ideas and test our methodology in a wider context. They are both an opportunity to communicate and a way to grow as architects.”
Winner project: “Phototropism Chimney”
Team members (students): Hwanseo Lee, Kuenwoo Park, Hyeonjin Cho;
The first annual Re-Form: New Life for Old Spaces competition challenged architects and designers from around the world to breathe new life into neglected and forgotten spaces. As an ideas competition, Re-Form offered complete freedom in site selection, encouraging bold reinterpretations of existing buildings under 250 m²—regardless of location, program, or typology. Whether reimagining an abandoned storefront in an urban neighborhood or transforming a crumbling warehouse in the countryside, participants were invited to explore how adaptive reuse can offer sustainable and socially meaningful alternatives to demolition and new construction.
Useful links:

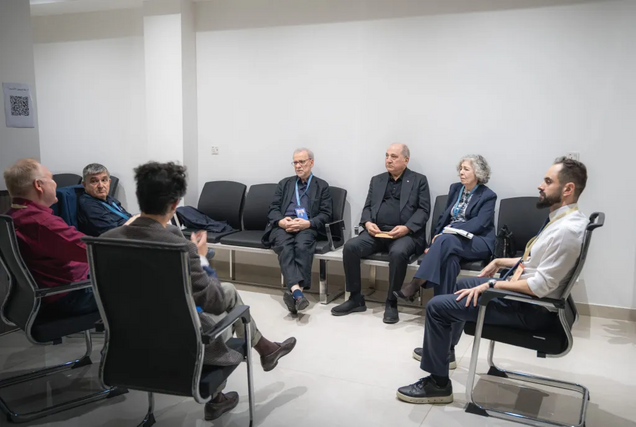
Students from Politecnico di Milano win first prize at the ‘Dewan Award for Architecture 2025’
The competition organised by Tamayouz Excellence Award in collaboration with Dewan Architects + Engineers to rethink Baghdad Central Station
The Dewan Award for Architecture, organised in partnership with Dewan Architects + Engineers, is an annual thematic prize that calls on participants worldwide to respond to Iraq-specific challenges.
The winners were selected from 110 submissions received from 28 countries this year. For the first time in the award’s history, the final selection took place through a live jury session held at the Iraqi Engineers Union in Baghdad, as part of the inaugural Arab Architecture Festival in Baghdad.
The selection was based on the criteria set in the award’s brief, which invited participants to reimagine Baghdad’s Central Railway Station — a historic landmark poised for transformation.
Team members (students): Valentino Pierantoni, Mattia Azzolina, Marco Tullio Romano, Massimo Macrì, Rossella Di Cristo
Competition link
Winners of the UNDA Competition - Fontanamare beach
The project “SPIAGGIA APERTA, tra le dune e il mare, guardando la pineta” won the UNDA competition for the redevelopment of Fontanamare beach.
“The bold communication technique, which features a playful and unrealistic graphic style, does not detract from the high quality of the strategic and spatial choices. The proposal involves increasing the vegetation between the beach and the scrubland by eroding the base of the current car park, significantly reducing the number of parking spaces and avoiding further land consumption; the space freed up allows for the introduction of a permanent covered pavilion, which brings together the various functions that are subject to seasonal variation. The proposals for micro-devices and temporary installations are measured, widespread, distinctive and coordinated. The principles of diversification, flexibility and adaptability are worth noting... The approach is innovative, conceiving an intervention that can be implemented in different phases and over time.”
Winner project: “SPIAGGIA APERTA, tra le dune e il mare, guardando la pineta”
Team members (students): Riccardo Roldi, Nicola Russo, Gianluca Rizzotti and Andrea Paoletti.
Students Riccardo Roldi, Nicola Russo and Gianluca Rizzotti are enrolled in the Master's Degree course in Urban Design, while Andrea Paoletti is an alumnus of the Master's Degree course in Built Environment - Interiors
Link of the competition and an article about the victory