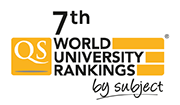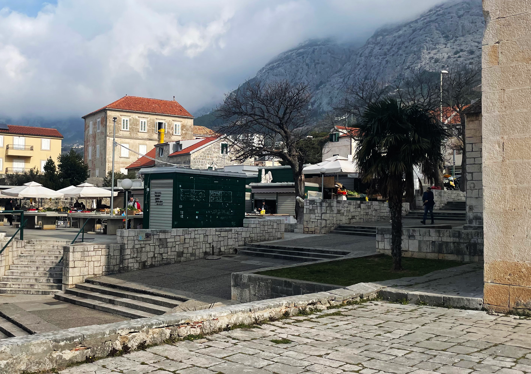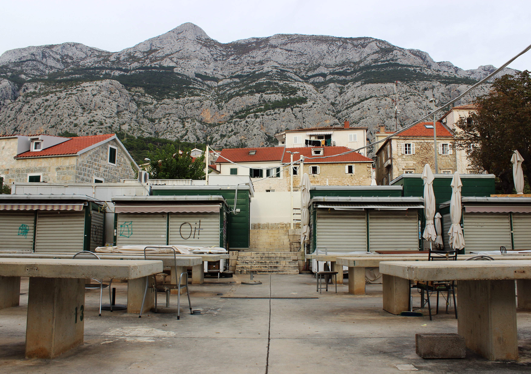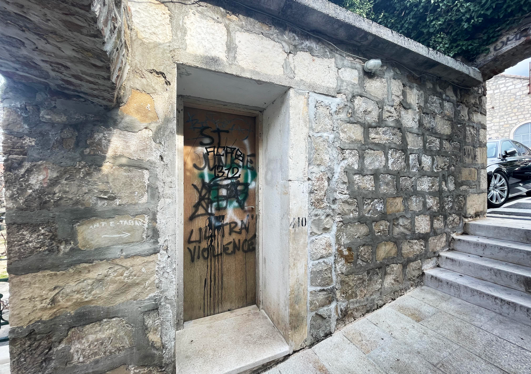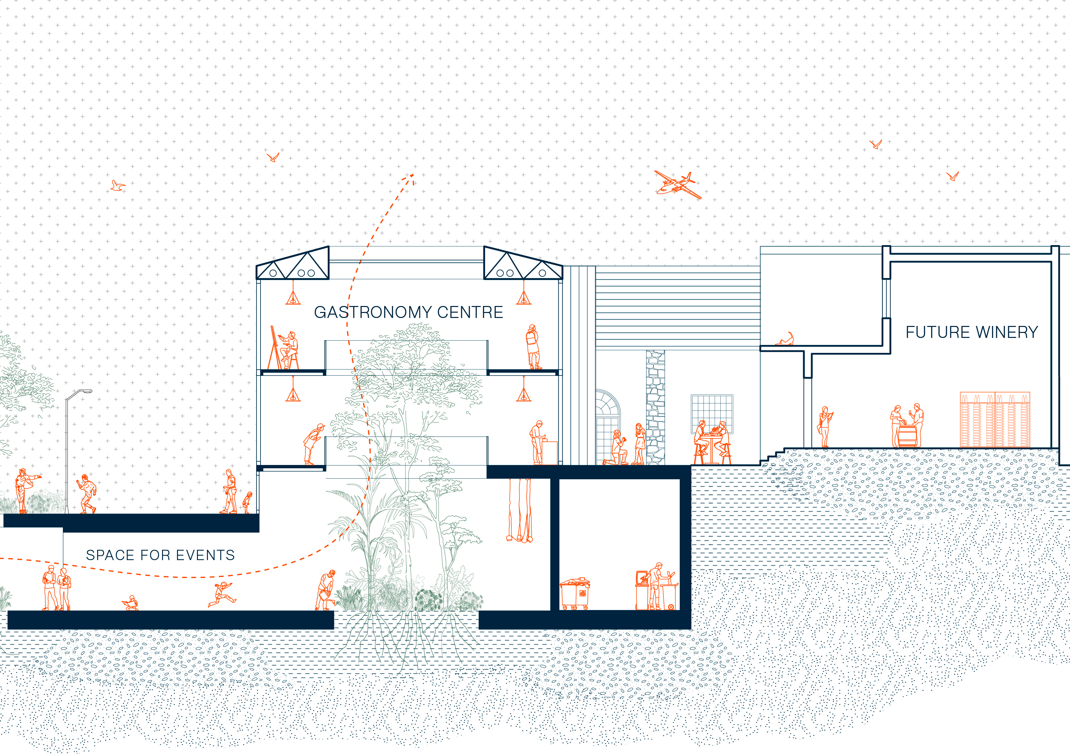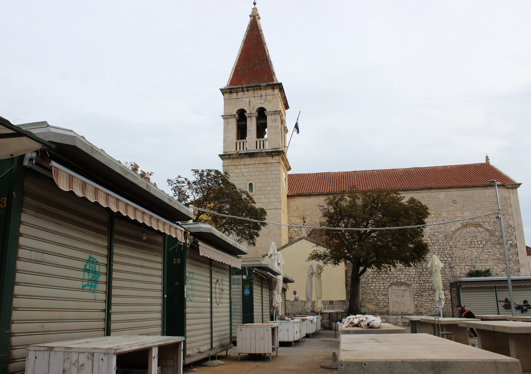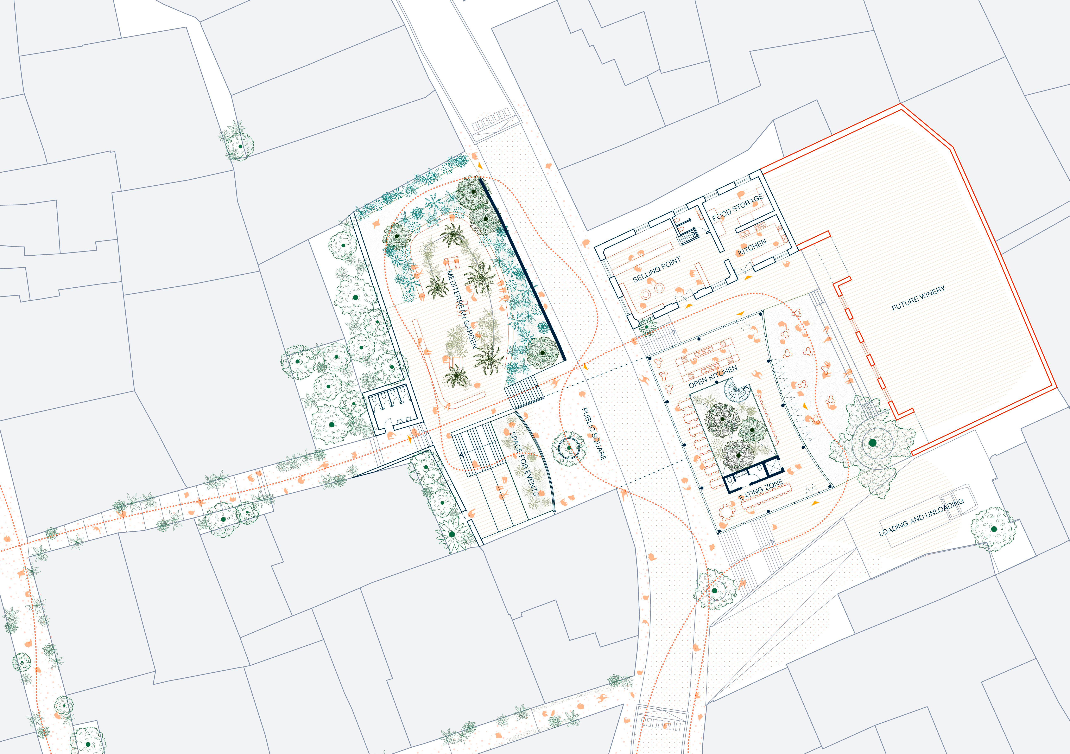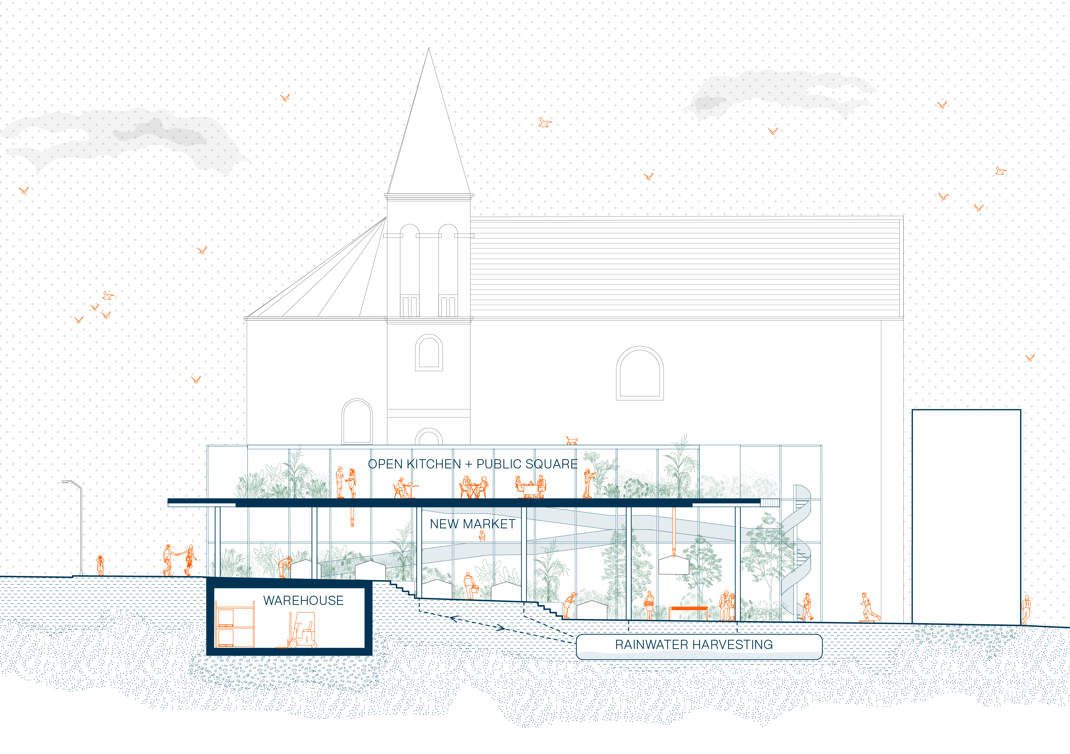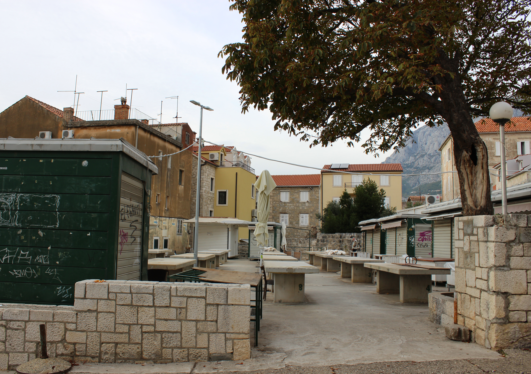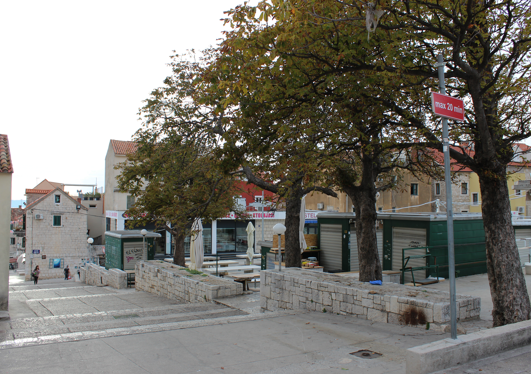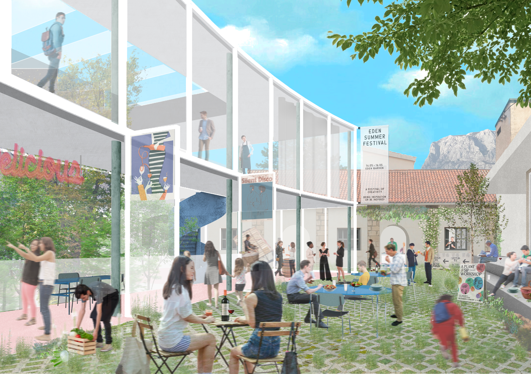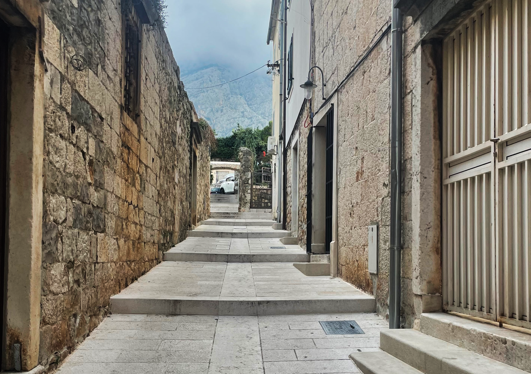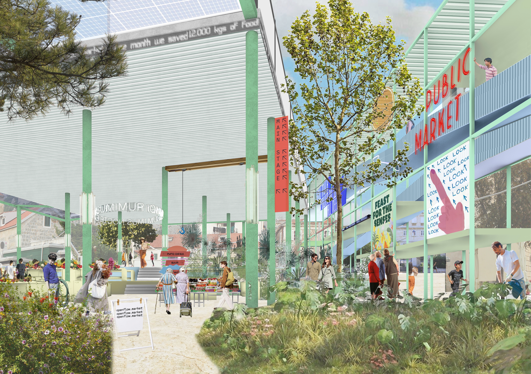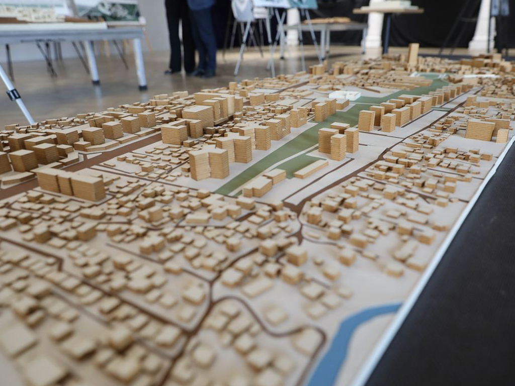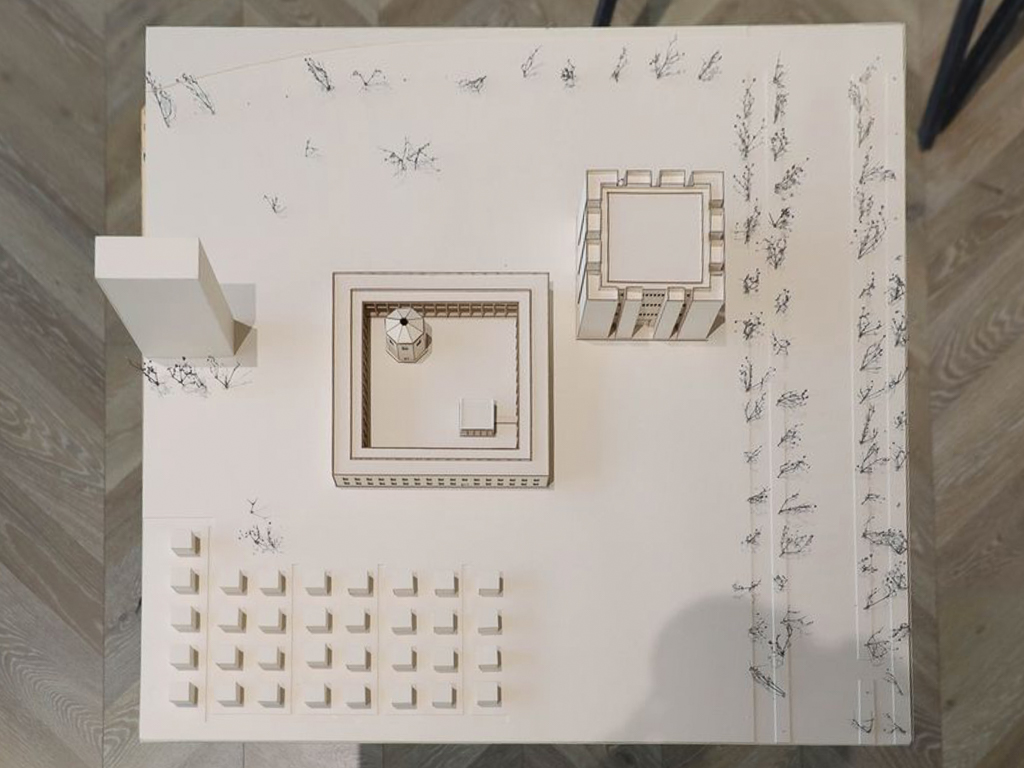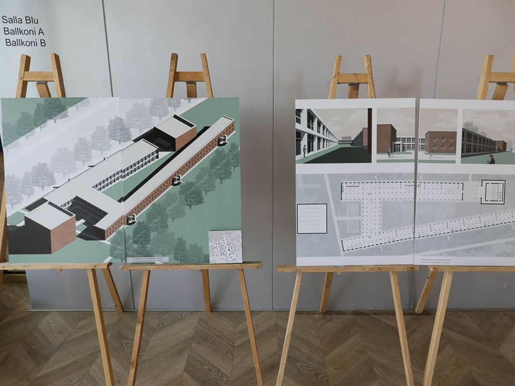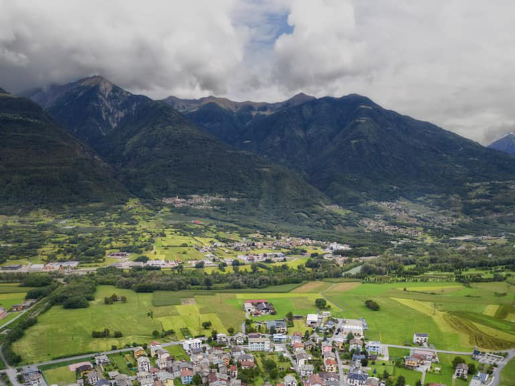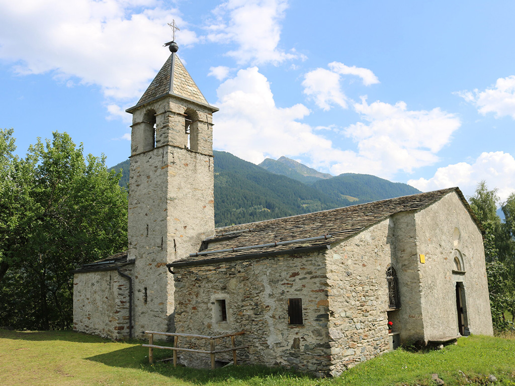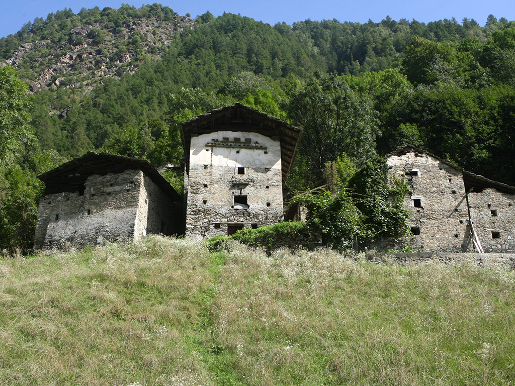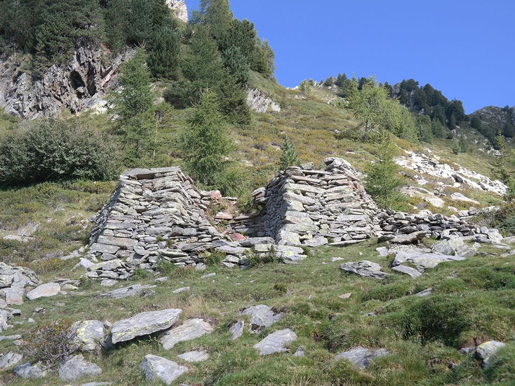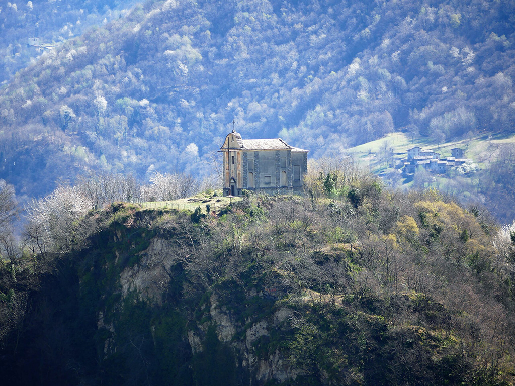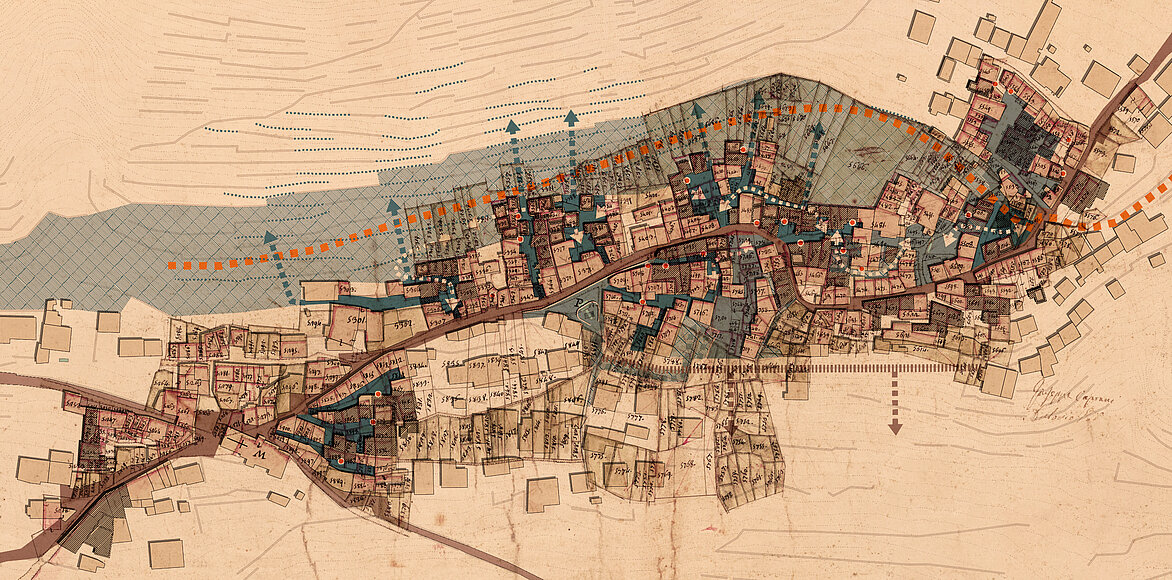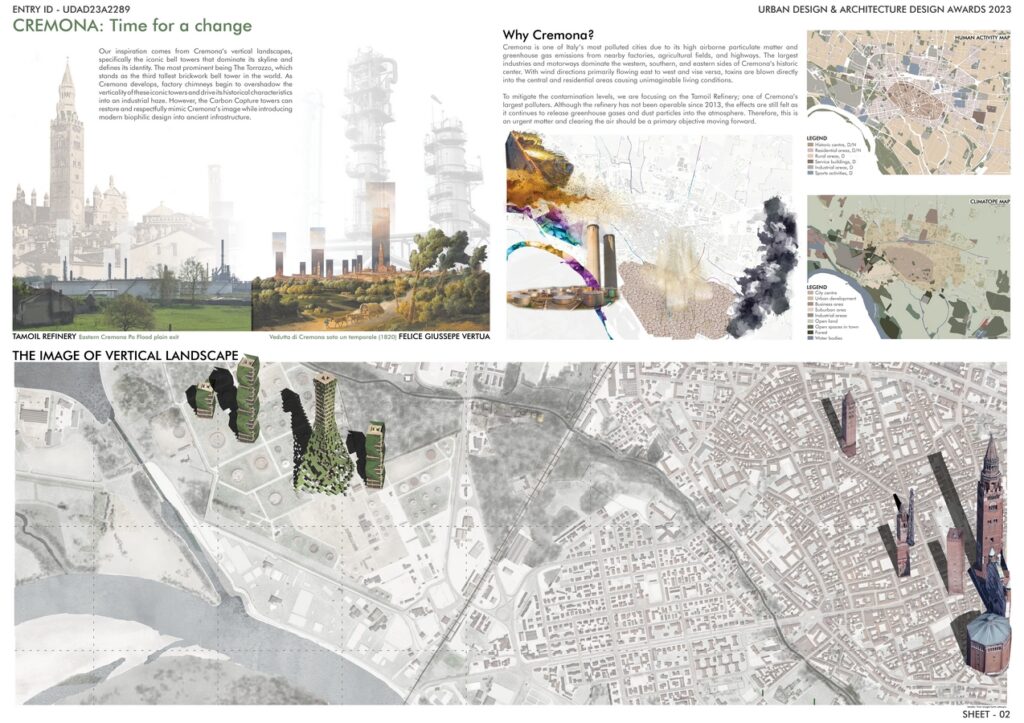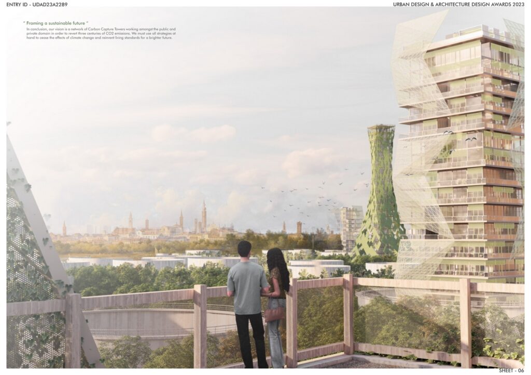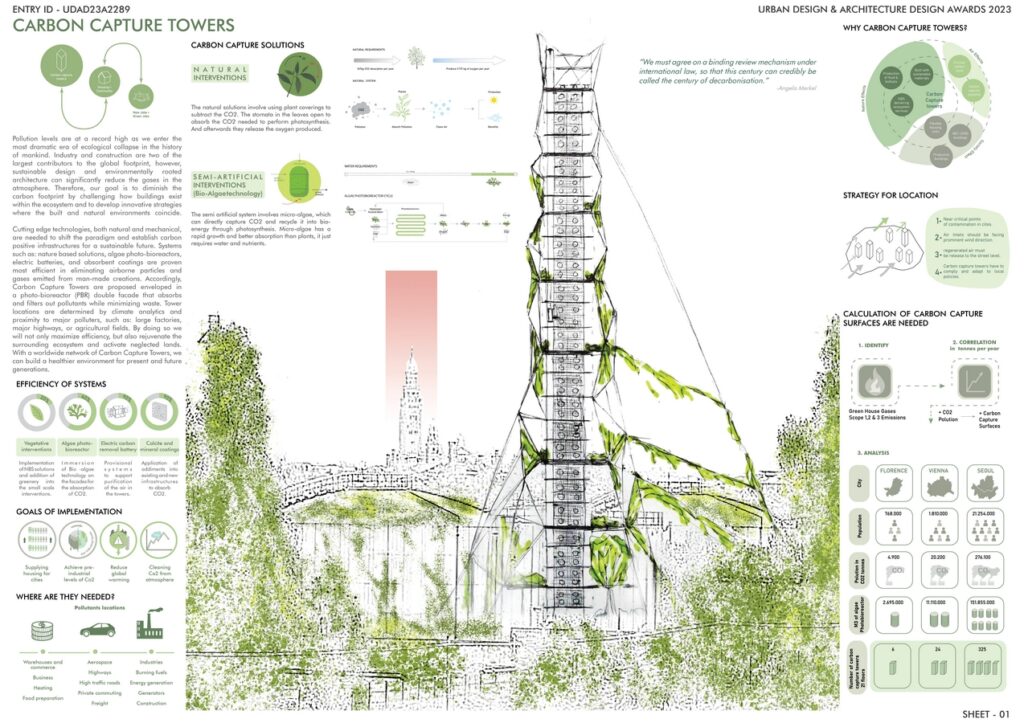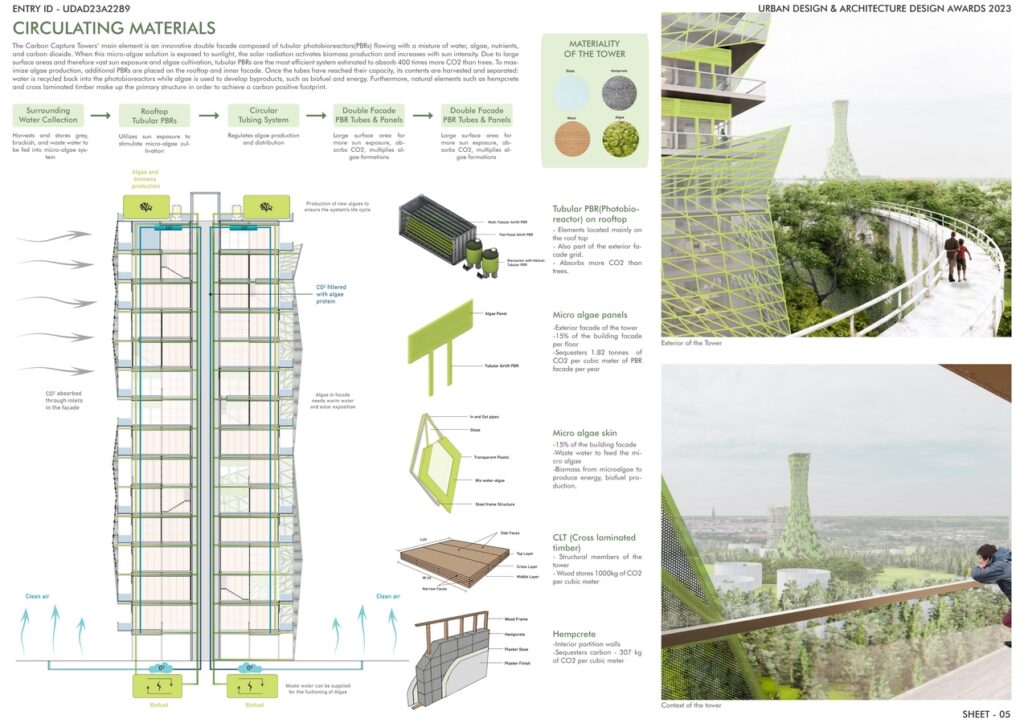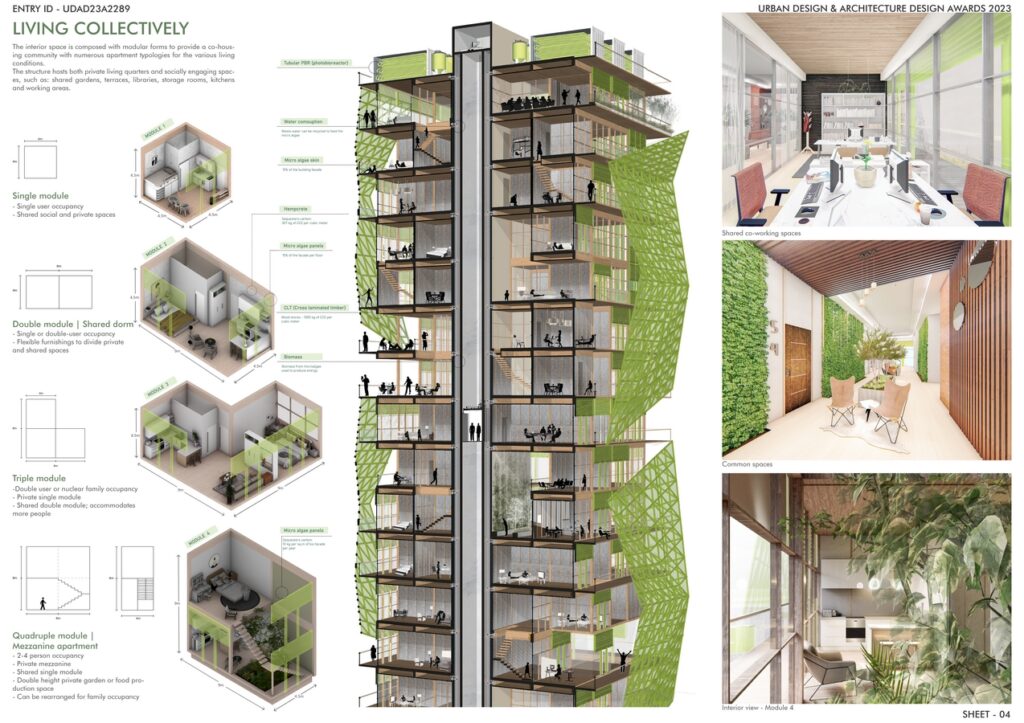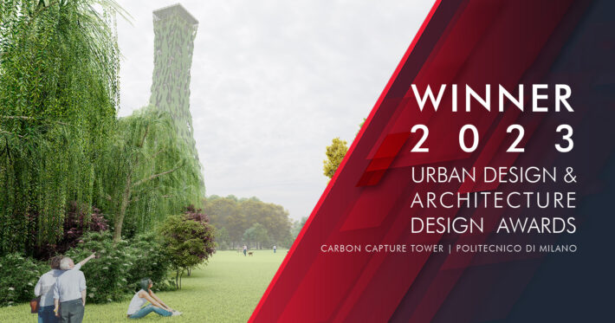EUROPAN EUROPE 17: special mention to our six students
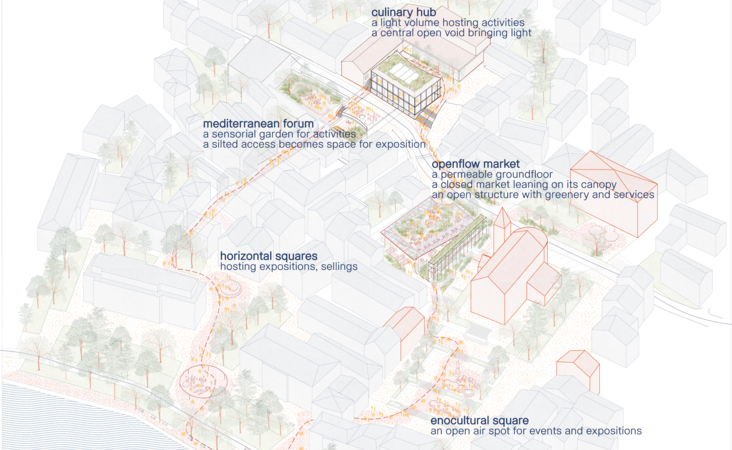
Special mention in the international Europan Europe 17 competition to our six students: Francesca Sordi, Tommaso Mazzega, Nicola Russo, Andrea Paoletti, Riccardo Roldi, Olivia Leoni
Innovation/Sustainability - Diversity/Identity - Inclusiveness/Attractiveness: these are the binomials on which the project proposal is based, which additionally develops the theme of urban regeneration according to four dimensions: health and well-being, ecosystems, infrastructure and economy.
The three project sites are located within the historical urban fabric of the city of Makarska, Croatia, and have a different configuration and nature: site 1 is currently an open-air municipal market in a terraced area on different heights, while sites 2 and 3 are two urban voids presently used as car parks. The proposal unlocks the three project areas into 'Rooms of Conviviality'.
The project aims to connect the natural landscape to urban routes by expanding the network of quality green spaces, creating a green 'fishing net' extending from the sea to the mountains, which form the backdrop of Makarska. In the pursuit of a more sustainable city, in line with the Sustainable Development Goals expressed in the U.N. 2030 Agenda, several green strategies for public spaces are implemented. Starting with minimal interventions, the project introduces green facades, pergolas and permeable pavements, improving these areas' visual attractiveness and ecological value. In addition, linear urban parks are designed along the streets, inviting residents and visitors to enjoy the small urban centre.
Unlocking the 'Rooms of Conviviality', currently permeated and occupied by car parks, proposes new areas for social gatherings, recreational and cultural activities and events. To achieve this, we offer to group all small car parks scattered throughout the urban fabric into two large mobility hubs strategically positioned at the main entrances to the city. We embrace the concepts of shared mobility, public buses, bicycles, scooters and motorbikes to free the city centre from the dominance of cars.
OpenFlow Market rests directly on the existing terraced structures without altering their configuration and local stone paving. It is covered by an accessible canopy that transforms into a new public square. The market is organised with modular structures supported by an elevated system, which allows a versatile space arrangement to host cultural or sports events, offering different future scenarios. Above the canopy, a new public square is created, offering a place to enjoy local food while admiring the mountain landscape. The roof incorporates photovoltaic elements to ensure the energy independence of the site and provides rainwater collection. All technical aspects, such as stairs, ramps, lifts and toilets, are housed within a separate open structure that identifies and encloses these facilities. Universal accessibility is ensured by providing ramps and charges for every situation, allowing everyone to access all spaces.
The Culinary Hub envisages restoring the old fish market into a retail outlet for local food products. A new culinary centre is designed to integrate with the adjacent winery and restaurant functions, forming a culinary district with a tasting plaza. In the basement portion, a large area for cultural events is planned, directly connected to Site 3 via an underground passageway, promoting a close link between the two neighbouring sites and establishing a cultural centre for various meetings. The connection between the basement and the culinary centre is facilitated by a triple-height space, promoting natural ventilation through the chimney effect. A vertical garden is integrated within this space, maintaining a biophilic visual relationship between man and nature.
The Forum Mediterraneo is a vegetable garden for outdoor dining and cultural events. Using treated wastewater sludge as a plant fertiliser, various local plant species with high Co2 absorption capacities are included, helping to bioremediate the site. The project focuses on soil permeability and creates microhabitats for local fauna.
[mentioned project abstract]
https://www.europan-europe.eu/en/session/europan-17/results/by-sites/makarska-hr
PROJECTS FOR TIRANA /PROJEKTE PËR TIRANËN
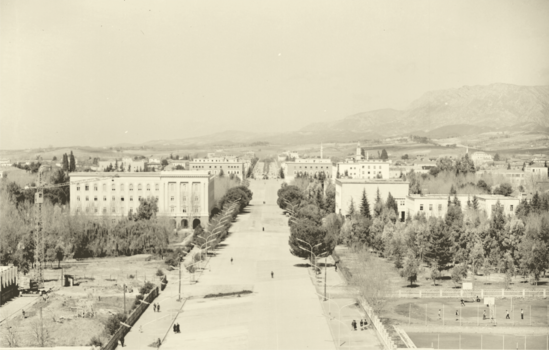
The Italian Cultural Institute, in collaboration with the Municipality of Tirana and the Politecnico di Milano, had the pleasure of presenting the exhibition:
"Projects for Tirana" / "𝑷𝒓𝒐𝒋𝒆𝒌𝒕𝒆 𝒑ë𝒓𝒓𝒓𝒂𝒏ë𝒏"
𝟏𝟐 - 𝟏𝟔.𝟎𝟔.𝟐𝟎𝟐𝟑
Opera House, Tirana
The exhibition presented the thesis works dedicated to the Albanian capital and realised by students in the Master's Degree Laboratory of the School 𝐝𝐢 𝐀𝐔𝐈𝐂 of the Politecnico di Milano led by 𝑃𝑟𝑜𝑓. 𝑠𝑠𝑎 𝑅𝑎𝑓𝑓𝑎𝑒𝑙𝑙𝑎 𝑁𝑒𝑟𝑖.
On 12 June 2023, the opening exhibition was a panel discussion with Albanian and Italian experts, coordinated by 𝐹𝑟𝑖𝑑𝑎 𝑃𝑎𝑠ℎ𝑎𝑘𝑜.
#italymfa #iictirana #politecnicodimilano #projectspertirana #mastersthesis #ItalyAlbania
NATIONAL LANDSCAPE AWARD - MENTION OF THE MINISTRY OF CULTURE TO THE RESEARCH “RADICI DI UN’IDENTITÀ”
14.03.2023, NATIONAL LANDSCAPE AWARD - MENTION OF THE MINISTRY OF CULTURE TO THE RESEARCH “RADICI DI UN’IDENTITÀ”
Marco Stanislao Prusicki, Edoardo Colonna di Paliano
Certificate
https://www.radicidentita.it/ricerca/
Prof. Prusicki and Prof. Colonna di Paliano headed one of the research units that studied the Valtellina territory for three years as part of the project 'Le Radici di una identità - temi, strumenti e itinerari per la riscoperta del mandamento di Sondrio tra preistoria e medioevo', which was awarded a mention during the National Landscape Award ceremony by the Ministry of Culture. In particular, in the action that had as its main theme 'Re-establishing the courts of Polaggia', starting from the wide-ranging cognitive framework achieved by a large multidisciplinary team, a prefigurative strategy and a plot of possible interventions were proposed, springing from the specific morphogenetic configuration slowly formed over time and from those hidden nodes that could germinate territorialising acts, to lead to an endogenous revitalisation process of the entire medieval district of Polaggia. This study activity has already brought the first results in the field; in fact, a first piece of this complex mosaic, a Social Housing for young couples, is being built.
YASMEEN LARI – ARCHITECTURE FOR THE FUTURE
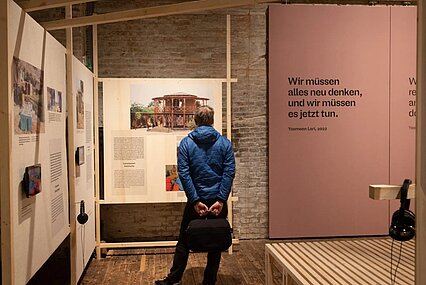
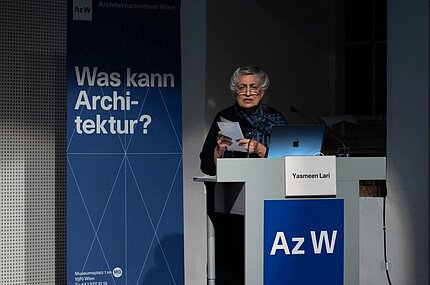
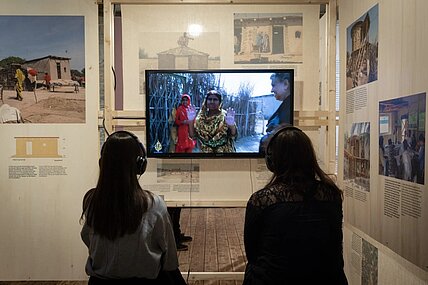
© photograph: eSeL / Opening of the exhibition "Yasmeen Lari. Architecture for the Future"
8 March – 16 August 2023 YASMEEN LARI – ARCHITECTURE FOR THE FUTURE Vienna, Architekturzentrum
The models made by the students of Yasmeen Lari's Humanitarian Architecture Workshop at LaborA - a physical and virtual modelling workshop organised by the AUIC School and coordinated by Prof. Cassandra Cozza, on the occasion of the awarding of an honorary Master's Degree in Architecture and Building Engineering-Architecture to Pakistani architect Yasmeen Lari in 2021, are on display in the monographic exhibition Yasmeen Lari. Architecture for the Future at the Architekturzentrum Wien, curated by Angelika Fitz, Elke Krasny and Marvi Mazhar.
Students from our Piacenza Campus win the "Global Future Design Awards 2023"
Photographer/Copyright © Alessandro Bianchi
CARBON CAPTURE TOWER
Authors: Alessandro Bianchi, Ana Rebeca Sorto, Camilo Rodriguez Espinosa, Ishita Agrawal, Kathryb Mathews, Mabe Aguirre, Paola Soundy, Prachi Rawat
Gold winner del «Global Future Design Awards 2023»
https://www.architecturepressrelease.com/gold-winner-carbon-capture-tower-by-politecnico-di-milano/
Organised by: Apr, leading magazine among the global architecture press
Category Future architecture concept
"The purpose of the award is to highlight outstanding ideas that redefine architectural design through the implementation of new technologies, materials, programmes, aesthetics and spatial organisations, along with studies on globalisation, flexibility, adaptability and the digital revolution."
Shortlist for the 'Superscape 2022' award http://www.superscape.at/eng/Shortlist
Organised by: JP Immobilien and WBV-GPA, Wohnbauvereinigung für Privatangestellte
"The award seeks to encourage innovative and visionary architectural concepts that explore new living models and strategies for inhabiting an urban context, reflecting on processes of change"
The futuristic towers capable of capturing carbon dioxide, designed for the redevelopment of the Tamoil area, have won another prestigious international award: the project by students from the Milan Polytechnic University Piacenza campus, supervised by Professor Alessandro Bianchi, has won the "Global Future Design Awards 2023". This is an award put up for grabs by Apr, the leading magazine in the global architecture press. Architects, students, engineers, designers and artists from all over the world took part, and the award aims to highlight outstanding ideas that redefine architectural design through the implementation of new technologies, materials, programmes, aesthetics and spatial organisations, together with studies on globalisation, flexibility, adaptability and the digital revolution.
The award ceremony, yet to be defined in terms of place and date, as Professor Bianchi points out, is also a forum that explores the relationship between architecture and the natural world, architecture and the community, and architects and the city. "The Global Future Design Awards 2023 offer unprecedented exposure to our finalists and winners," he says. "Our renowned judges nominate three finalists for each award category. The project from Cremona, called Carbon capture towers, triumphed in the Future architecture concept category. As stated on the announcement webpage, the idea of the students participating in the Land Representation workshop was selected "because carbon dioxide levels in the atmosphere continue to increase and countries worldwide are committing to various targets to reduce greenhouse gas emissions".
In Cremona, the design team consisted of Ana Rebeca Sorto, Camilo Rodriguez Espinosa, Ishita Agrawal, Kathryb Mathews, Mabe Aguirre, Paola Soundy and Prachi Rawat. Coordinated by Professor Bianchi, they devised and designed solutions to repair the damage done by man in terms of soil, water and air pollution. Thus the former Tamoil refinery has been imagined as a park with trees and flowers, framing an internal cycle/pedestrian path then connected to the Po river area. On the other hand, some of the characteristic cylindrical tanks have been transformed into tall towers capable of capturing pollutants.
Towers that capture pollutants, therefore, but at the same time could become privileged observation points from which to admire the beauty of the city. 'Through filtering cubes,' reads the project, 'particulate matter, nitrogen dioxide and ozone are absorbed at the sound level. They only need electricity to function. And in addition, to absorb carbon dioxide, we propose vegetation to become a second skin around the tower'. The one awarded by Apr is not the first critical prize won by the young people from the Politecnico: the Carbon Capture towers were also selected for the Superscape International Architecture Festival. And they were also conceived for other cities. But of course, should they be patented and built, there would be little doubt: Cremona would lead the way.
As carbon dioxide levels in the atmosphere continue to increase, countries worldwide are committing to various goals to diminish greenhouse gas emissions. However, these efforts are not enough. The effects of global warming are felt year by year, breaking one historical record after another, while actions to combat climate change are being hindered. Carbon neutral is a common goal for 2030, 2050… or even 2100, but one question prevails, how much are we willing to change in order to achieve this?
To answer this question, we must recognize that carbon neutral is NOT enough. Cutting edge technologies are needed to shift the paradigm and establish a circular carbon cycle where more CO2 is absorbed than released. Accordingly, we are proposing Carbon Capture Towers integrated with photobioreactors (PBR) that will transform pollutants into purified air while minimizing waste. The main element is an innovative double facade composed of tubular PBRs flowing with a mixture of water, algae, nutrients, and carbon dioxide. When this micro-algae solution is exposed to sunlight, the solar radiation activates biomass production and increases with sun intensity. Due to large surface areas and therefore vast sun exposure and algae cultivation, tubular PBRs are the most efficient system estimated to absorb 400 times more CO2 than trees. To maximize algae production, additional PBRs are placed on the rooftop and inner facade. Once the tubes have reached their capacity, its contents are harvested and separated: water is recycled back into the photobioreactors while algae is used to develop byproducts, such as biofuel and energy. Furthermore, natural elements such as hempcrete and cross laminated timber make up the primary structure, which is organized to fit a co-housing community, in order to achieve a carbon positive footprint.
Originally, Carbon Capture Towers were designed for Cremona Italy because of its diverse infrastructures and high contamination levels. Airborne pollutants from nearby highways, agricultural fields, and factories contaminate Cremona’s environment resulting in toxic living conditions. Therefore our focus point is Cremona’s largest polluter, the Tamoil Refinery, an abandoned oil factory that continues to emit greenhouse gasses and dust particles into the atmosphere. By revindicating the refinery and replacing the former infrastructure with our Carbon Capture Towers we will rejuvenate the ecosystem while activating neglected land. In fact, other industrial zones or polluted cities worldwide can have similar transformations with application of our towers. These locations will be determined by climate and urban analytics, in order to attain maximum efficiency for a sustainable and healthier future.
In conclusion, our vision is a network of Carbon Capture Towers working amongst the public and private domain in order to revert three centuries of CO2 emissions. We must use all strategies at hand to create a healthier environment for present and future generations.
